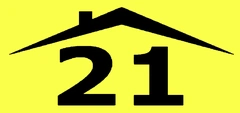4-bedroom detached house fоr sаle












- Εμβαδόν ακινήτου: 207 m²
- Τύπος: Μονοκατοικία
- Κατάσταση: Καινούριο
- Εμβαδό οικοπέδου: 501 m²
- Περιλαμβάνει: Πισίνα, Κήπος, Βεράντα
- Έτος καταστευής: 2024
- Ενεργειακή Απόδοση: Α
- Υπνοδωμάτια: 4
- Square meter price: €3.188 /m²
- Μπάνια: 4
Λάβετε καλύτερες αποφάσεις με τη μέση τιμή, αναλυτικά στοιχεία
Κορυφαίες 10 παρόμοιες προσφορές κοντά σε αυτό το μέρος

We are pleased to announce the development of a prestigious project featuring luxurious four-bedroom, four-bathroom villas in the picturesque town of Peyia. Experience the essence of Mediterranean living in these exquisite villas, which offer unobstructed sea views and captivating natural surroundings. These villas are strategically situated near the blue flag beaches of Peyia and a variety of shops, restaurants, and educational institutions in the vicinity. Designed to focus on family-oriented living and entertainment, the villas emphasize the efficient use of outdoor spaces and include amenities such as a covered barbecue area and a vanishing-edge swimming pool. Key Features: 1. Energy Efficiency Rating: A 2. Photovoltaic System 3. Full Thermal Insulation 4. Vanishing-edge Swimming Pool 5. Water Pressure System 6. Walk-in Shower 7. Security System with CCTV 8. Barbecue Area 9. Private Parking Space for Two Vehicles The anticipated completion date for this project is December 2024.
-
Technical inspection:HOMESURVinfo@homessurv.com+357 22 377 004
-
Legal inspection:CTA LAW FIRM C.T. Antoniou & Co LLCinfo@ctalaw.net+ 357 22 516 838
-
Technical inspection:HOME CHECKandreas.chrysos@hotmail.com+357 96 504 296
-
Legal inspection:M.PARASCHOU LAW Advocates & Legal Consultantsinfo@paraschou.com.cy+357 22 622 262
-
Technical inspection:SQUARE ARCHITECTSp.panayi@cytanet.com.cy+357 99 592 218
Σχετικές αγγελίες













