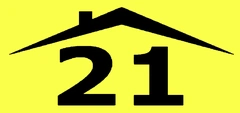4-bedroom detached house fоr sаle




























- Reference number: 9
- Εμβαδόν ακινήτου: 181 m²
- Τύπος: Μονοκατοικία
- Χώρος Στάθμευσης: Καλυμμένο
- Κατάσταση: Υπό κατασκευή
- Εμβαδό οικοπέδου: 274 m²
- Επιπλωμένο: Χωρίς Επιπλα
- Περιλαμβάνει: Κήπος, Συναγερμός, Βεράντα, Αποθήκη
- Ταχυδρομικός Τομέας: 4525
- Έτος καταστευής: 2025
- Διαδυκτιακή ξενάγηση: Όχι
- Κλιματιστικα: Σε όλα τα δωμάτια
- Ενεργειακή Απόδοση: Α
- Υπνοδωμάτια: 4
- Square meter price: €2.486 /m²
- Μπάνια: 3
Λάβετε καλύτερες αποφάσεις με τη μέση τιμή, αναλυτικά στοιχεία
Κορυφαίες 10 παρόμοιες προσφορές κοντά σε αυτό το μέρος

This stunning detached villa in Moni, Limassol, offers modern luxury and comfort over three spacious floors. With a total of 4 bedrooms and 3 bathrooms, this home is ideal for families seeking ample living space. The property boasts an internal area of 151 sqm, a 31 sqm veranda, and a magnificent 40 sqm roof garden with a built-in BBQ area, perfect for entertaining while enjoying breathtaking views.
The villa sits on a 274 sqm plot and comes with private parking. A highlight of the property is the provision for a swimming pool, allowing for future outdoor relaxation and recreation. The home is designed with energy efficiency in mind, featuring a Solar Water Heater and an upcoming Photovoltaic system that will provide energy-efficient living with an A rating.
Enjoy comfort, convenience, and eco-friendly living in this exceptional Moni villa, offering a perfect balance of modern design and stunning outdoor spaces.
-
Technical inspection:HOMESURVinfo@homessurv.com+357 22 377 004
-
Legal inspection:M.PARASCHOU LAW Advocates & Legal Consultantsinfo@paraschou.com.cy+357 22 622 262
-
Technical inspection:HOME CHECKandreas.chrysos@hotmail.com+357 96 504 296
-
Legal inspection:CTA LAW FIRM C.T. Antoniou & Co LLCinfo@ctalaw.net+ 357 22 516 838
-
Technical inspection:SQUARE ARCHITECTSp.panayi@cytanet.com.cy+357 99 592 218
Σχετικές αγγελίες












