3-bedroom detached house fоr sаle

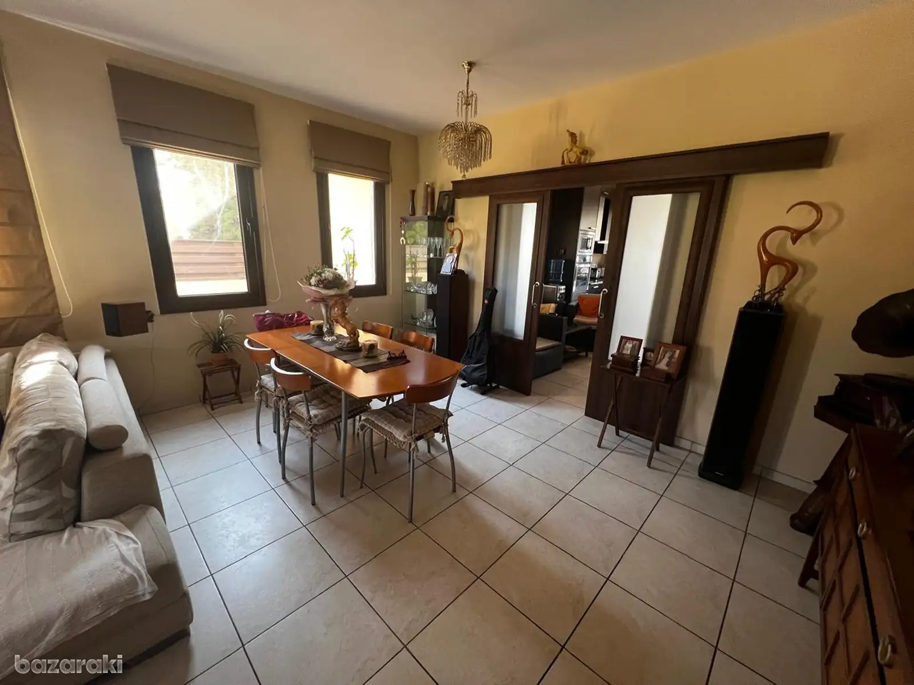
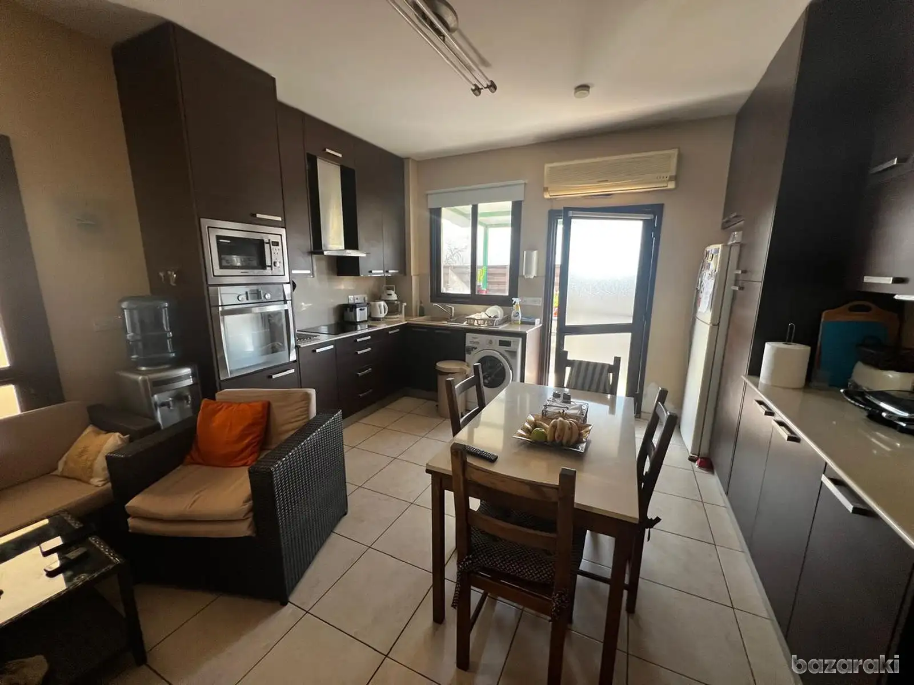
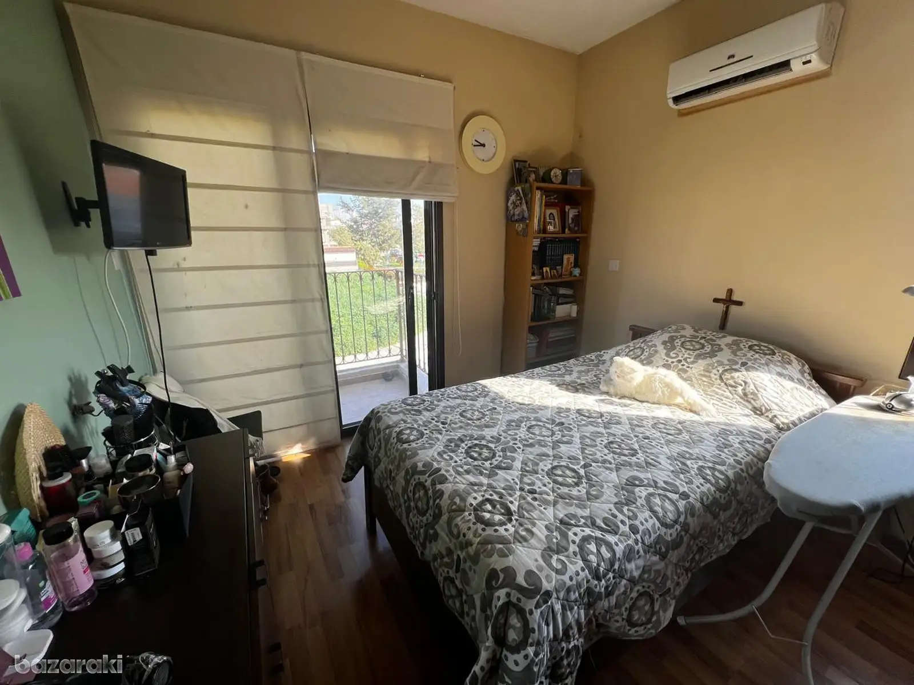
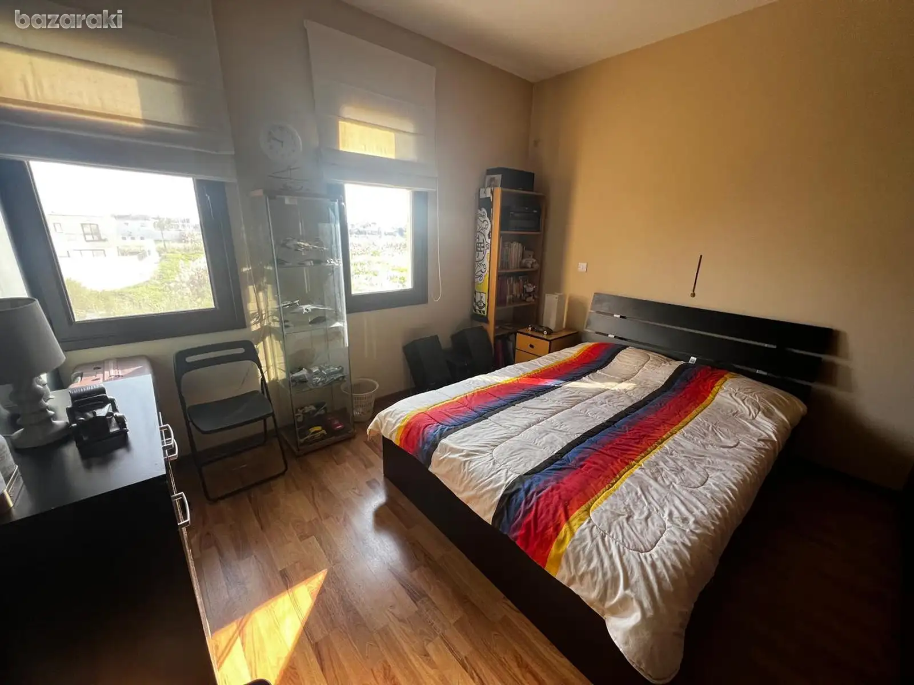
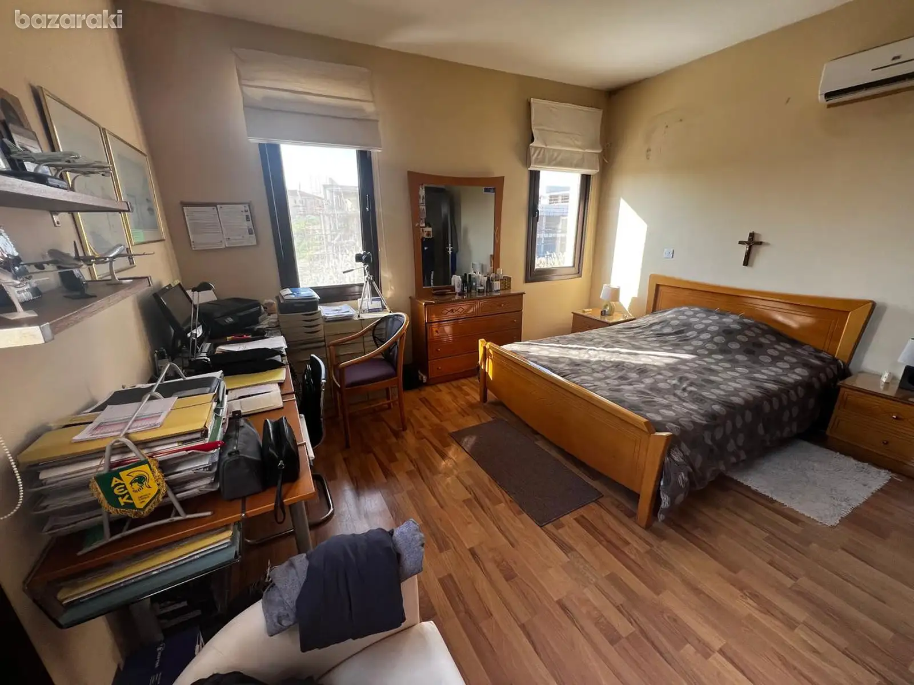
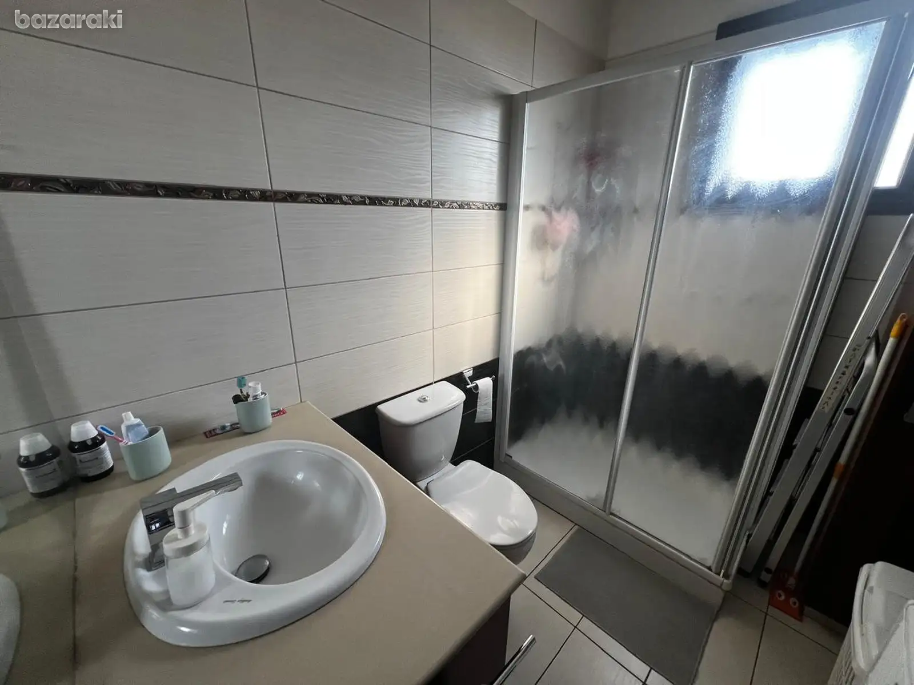







- Reference number: 1669
- Property area: 144 m²
- Type: Detached house
- Parking: Covered
- Condition: Resale
- Furnishing: Semi-Furnished
- Included: Balcony
- Postal code: 7060
- Construction year: 2011
- Air conditioning: Full, all rooms
- Energy Efficiency: N/A
- Bedrooms: 3
- Square meter price: €1.875 /m²
- Bathrooms: 1
Make better decisions with median price, value trends and other helpful analytics
Top 10 similar deals near this place on the map

The property is located in a residential area ideal for families seeking a quality lifestyle with very close proximity to an abundance of amenities including supermarkets, schools, coffee shops, pharmacies, and other amenities.
This house features of a separate kitchen with a dining area and a spacious other living area, along with a convenient guest toilet on the ground floor. Upstairs, you'll find three bedrooms and a veranda, also a main bathroom with a walk-in shower.
Larnaca Centre is just 5 km away and only 4 km from the Metropolis Mall. The property offers easy access to the motorway, connecting you to all cities on the island, and is a convenient 19 km drive to Larnaca International Airport.
Final approval certificate issued.
-
Technical inspection:HOMESURVinfo@homessurv.com+357 22 377 004
-
Legal inspection:M.PARASCHOU LAW Advocates & Legal Consultantsinfo@paraschou.com.cy+357 22 622 262
-
Technical inspection:HOME CHECKandreas.chrysos@hotmail.com+357 96 504 296
-
Legal inspection:CTA LAW FIRM C.T. Antoniou & Co LLCinfo@ctalaw.net+ 357 22 516 838
-
Technical inspection:SQUARE ARCHITECTSp.panayi@cytanet.com.cy+357 99 592 218
Similar ads












