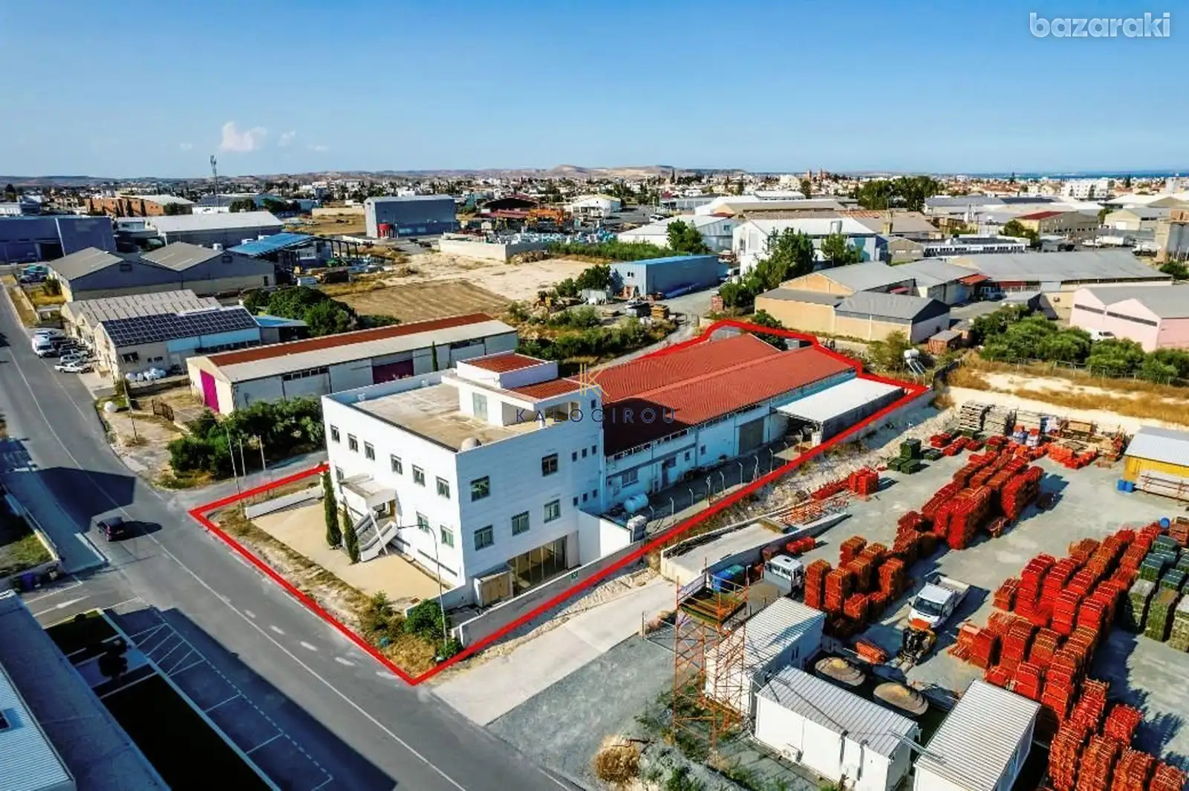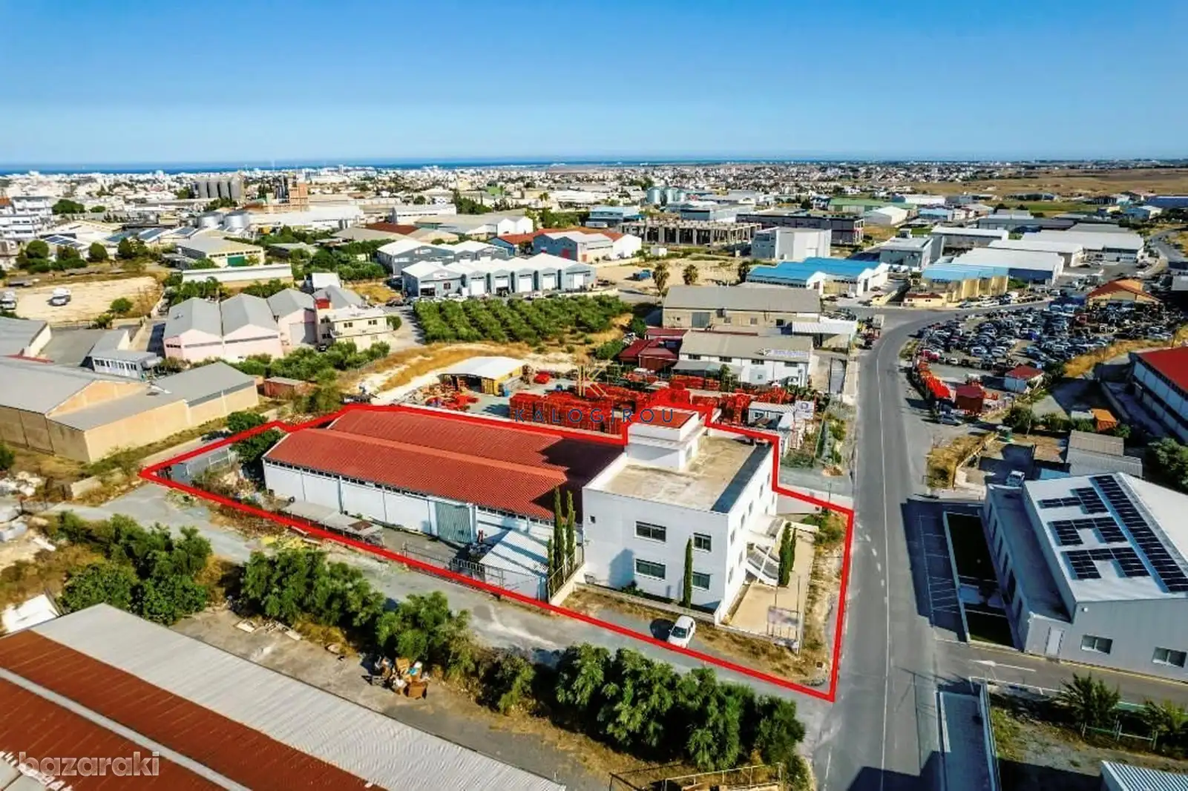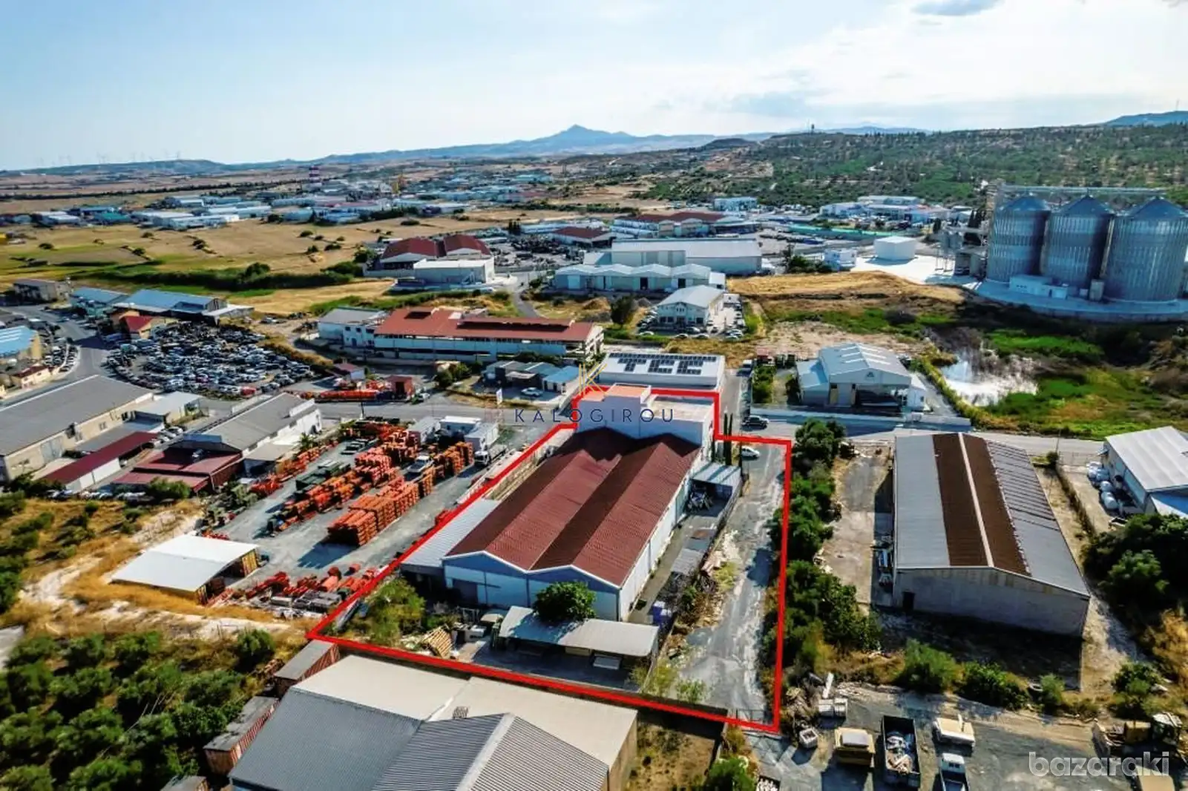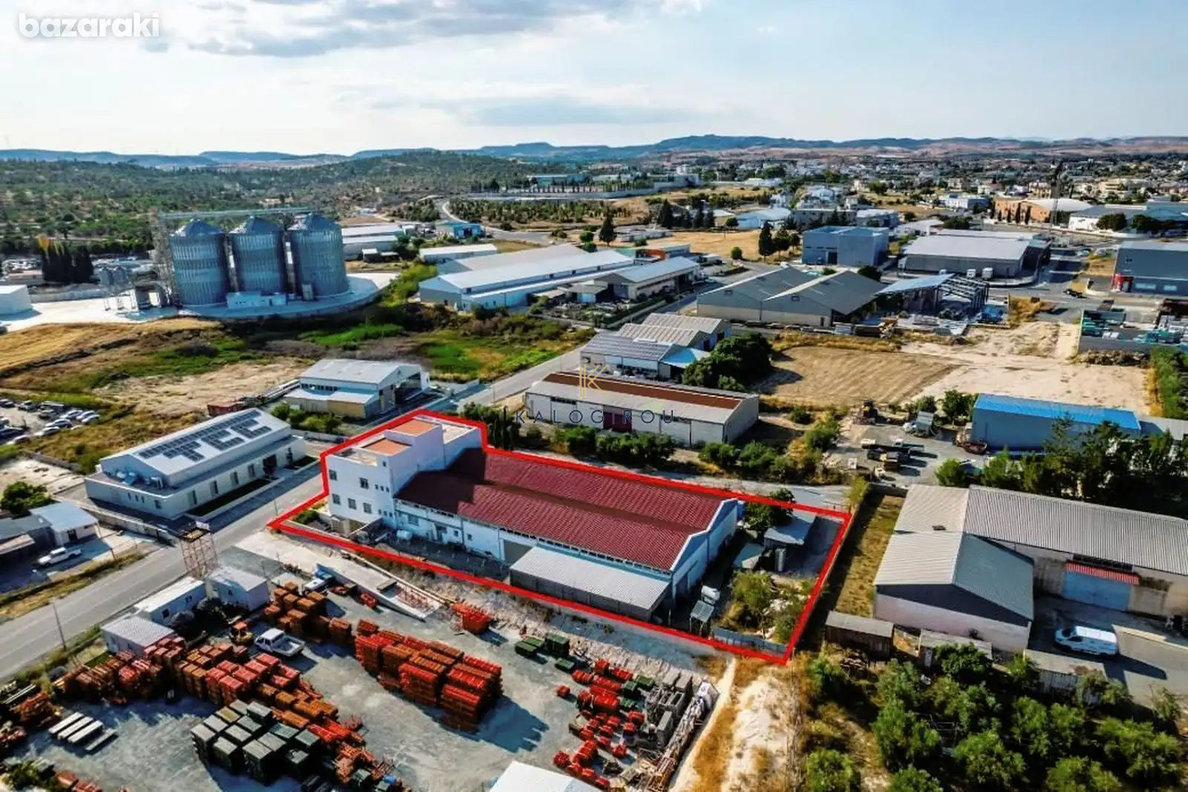Industrial building in aradippou










Make better decisions with median price, value trends and other helpful analytics
Top 10 similar deals near this place on the map

Warehouse and two-storey building with offices for sale in Aradippou, Larnaca. The industrial area benefits from having direct access onto the main motorway network with great connectivity and easy access to all cities including Nicosia, Limassol, Paralimni as well as Larnaca’s city Centre. Additionally, they are only a short drive away from Cyprus’s International Airport and Larnaca’s harbor.
The Building A is used as offices and is located on the western side of the plot. It consists of a ground floor, a first floor and a basement. The ground floor consists of a reception area, an open-plan office area, a separate office and two toilets. The 1st floor consists of four offices, two toilets and a kitchenette, while the basement consists of parking spaces and three toilets.
Access between floors is achieved through an internal staircase and an elevator. Access to the basement can also be achieved through an external ramp.
The ground floor has an internal area of 213sqm, the 1st floor of 213sqm and the basement of 293sqm.
Building B is a warehouse located in the middle and eastern side of the plot. On the ground floor, it consists of an open plan area with a toilet, a shower, a storage unit and two separated storage units (one of which has an office). Furthermore, there is a mezzanine which consists of a small office and a workshop. The mezzanine is used for storage.
Building B has an internal area of 882sqm and the mezzanine has an internal area of 245sqm.
Both buildings have a total covered area of 1,846sqm and are built within a land area of 3,254sqm.
It is well noted that the property is occupied.
-
Technical inspection:SQUARE ARCHITECTSp.panayi@cytanet.com.cy+357 99 592 218
-
Legal inspection:CTA LAW FIRM C.T. Antoniou & Co LLCinfo@ctalaw.net+ 357 22 516 838
-
Technical inspection:HOMESURVinfo@homessurv.com+357 22 377 004
-
Legal inspection:M.PARASCHOU LAW Advocates & Legal Consultantsinfo@paraschou.com.cy+357 22 622 262
-
Technical inspection:HOME CHECKandreas.chrysos@hotmail.com+357 96 504 296
Similar ads










