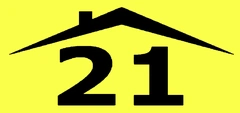1-bedroom apartment fоr sаle




















- Reference number: 1684
- Property area: 66 m²
- Type: Apartment
- Parking: Uncovered
- Condition: Under construction
- Postal code: 7101
- Air conditioning: Full, all rooms
- Energy Efficiency: A
- Bedrooms: 1
- Square meter price: €2.418 /m²
- Bathrooms: 1
Set within a serene 8,000 sqm plot, this exclusive residential and showroom project offers the perfect blend of luxury, sustainability, and privacy. Designed to provide an elevated lifestyle, this development features three four-story residential blocks with a selection of one- and two-bedroom apartments, as well as seven penthouses with private roof gardens. Additionally, dedicated showrooms provide a professional space for businesses, each crafted to meet the highest standards of design and functionality.
Location and Accessibility
Located in a quiet, upscale neighborhood, this property is close to essential amenities and provides easy access to major routes:
Nearby Amenities: Close proximity to Metropolis Mall, athletic facilities, schools, and universities.
Excellent Connectivity: Quick access to highways connecting Larnaca to other major cities and to the city center.
Community Features
Luxurious Roof Gardens: Exclusive to penthouse residents, these private spaces offer panoramic views and a tranquil retreat.
Sustainable Design: Significant energy savings from renewable sources ensure environmentally friendly living.
Covered Parking and Storage: Secure parking and individual storage spaces are available for all residents and showroom tenants.
Technical Specifications
CONCRETE STRUCTURE
Anti-seismic high-strength reinforced concrete structure, optimized with wind tunnel modeling.
WALLS
All showrooms are separated by solid 25cm insulated blockwork walls compliant with the European Directive 2002/91/EC on energy performance. Internal partition walls are made of plasterboard with complete insulation.
FLOORS
The entrance hall and kitchen will be finished with ceramic tiles.
CEILINGS
The entrance lobby, lift lobbies, and toilets will be finished with gypsum board suspended ceilings.
DOORS
Showroom doors will feature timber-veneered solid doors with matching solid timber frames.
TOILETS
High-quality imported white sanitary ware will be installed, complete with accessories.
ELECTRICAL INSTALLATION
All electrical installations will comply with BS7671:2001 (2004) 17th Edition IEE wiring regulations.
COMMON AREAS
LED lighting will be installed in the lobby, reception, outdoor car parking, and landscaped areas.
CCTV monitoring and intruder alarm systems will secure the entrance and basement parking areas.
Video intercom systems will link entrance gate and basement parking entrance doors to the reception area.
Access door controls at all building entrances.
Voice and data communication with structured cabling.
Approved lighting protection system for the building.
SHOWROOMS INTERNAL
Provisions for lighting, fire alarm, intruder alarm, structured cabling, voice, and data network.
Provision for access door controls at the entrance.
ELEVATORS
Access to all showrooms via two dedicated high-performance elevators.
VENTILATION
The ground reception area and lift lobbies will be ventilated and air-conditioned.
ENERGY PERFORMANCE CERTIFICATE
The building complies with local energy performance regulations and all showrooms have an A-rating certificate.
CAR PARKING AREA
Parking spaces on the basement level will be allocated as per planning permit.
Delivery Date: May 2026
Secure Your Space Today – Where Business and Lifestyle ConvergeContact us to learn more about this exceptional development and to arrange a viewing.
-
Technical inspection:HOME CHECKandreas.chrysos@hotmail.com+357 96 504 296
-
Legal inspection:M.PARASCHOU LAW Advocates & Legal Consultantsinfo@paraschou.com.cy+357 22 622 262
-
Technical inspection:HOMESURVinfo@homessurv.com+357 22 377 004
-
Legal inspection:CTA LAW FIRM C.T. Antoniou & Co LLCinfo@ctalaw.net+ 357 22 516 838
-
Technical inspection:SQUARE ARCHITECTSp.panayi@cytanet.com.cy+357 99 592 218
Similar ads




Check for updates in favorites section











