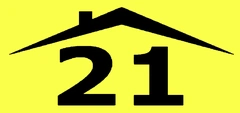3-bedroom detached house fоr sаle














- Reference number: DP10846/G_1597
- Property area: 215 m²
- Type: Detached house
- Parking: Covered
- Condition: Resale
- Energy Efficiency: In Progress
- Bedrooms: 3
- Square meter price: €3.163 /m²
- Bathrooms: 3
Make better decisions with median price, value trends and other helpful analytics
Top 10 similar deals near this place on the map

The property is a house and plot for sale in Agios Vasileios quarter in Strovolos Municipality. It is located 250m from Tseriou and Spyrou Kyprianou junctions and 600m from Agios Stylianos high school. The 75% share corresponds to the house and the vacant land. There is a distribution agreement in place. The house consists of 2 floors. It has a covered area of 215sqm, covered verandas of 15sqm and uncovered verandas of 70sqm. The ground floor consists of a living room, dining/bar room, kitchen, laundry room, and guest WC. The first floor consists of three bedrooms (one en-suite) and a bathroom. There are two parking spaces available and a private swimming pool. The southwestern part of the land is vacant and is 530sqm. It offers close proximity to all amenities and easy access to the highway.
-
Technical inspection:HOMESURVinfo@homessurv.com+357 22 377 004
-
Legal inspection:M.PARASCHOU LAW Advocates & Legal Consultantsinfo@paraschou.com.cy+357 22 622 262
-
Technical inspection:HOME CHECKandreas.chrysos@hotmail.com+357 96 504 296
-
Legal inspection:CTA LAW FIRM C.T. Antoniou & Co LLCinfo@ctalaw.net+ 357 22 516 838
-
Technical inspection:SQUARE ARCHITECTSp.panayi@cytanet.com.cy+357 99 592 218
Similar ads










