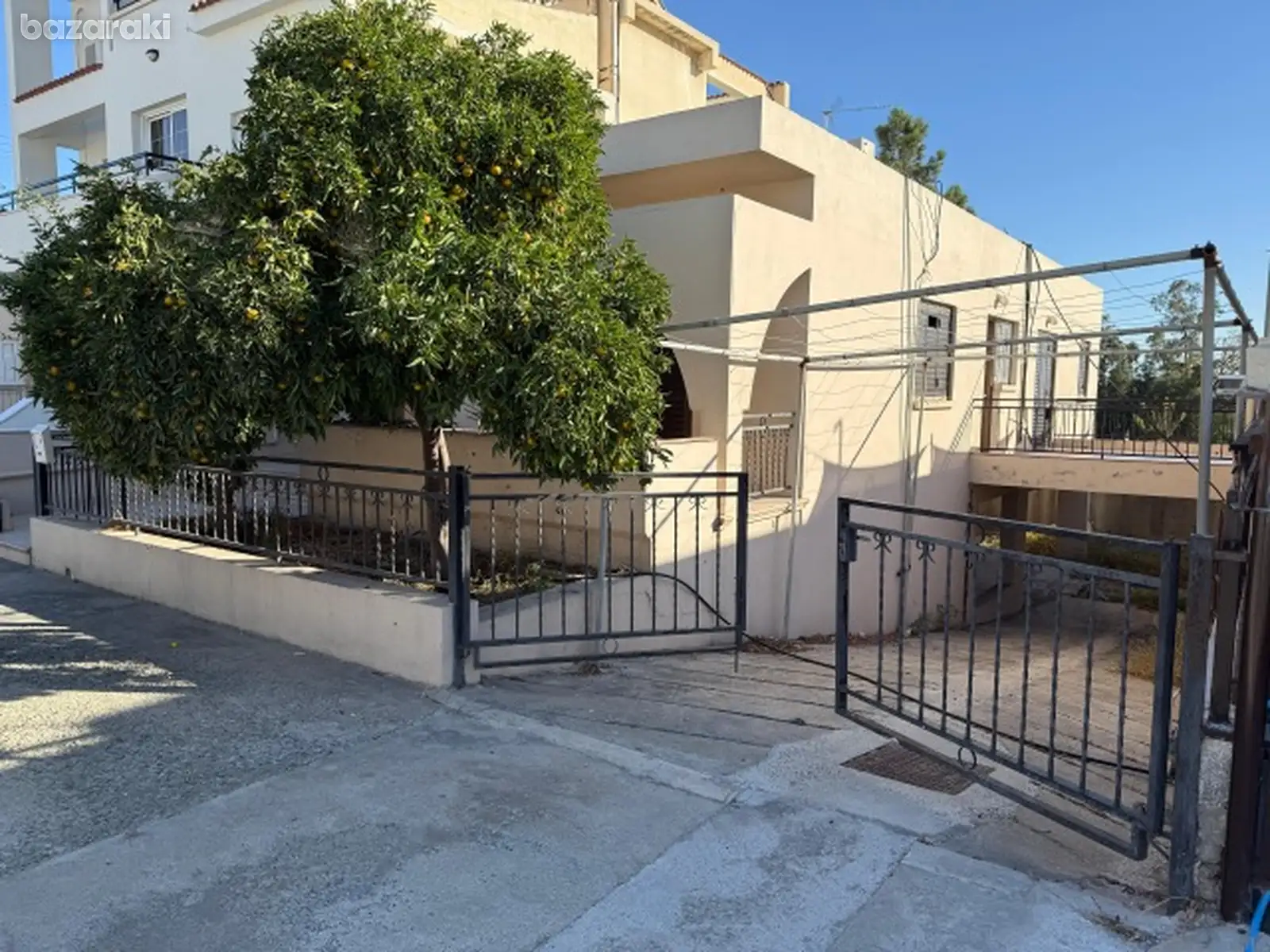3-bedroom semi-detached fоr sаle






























- Property area: 121 m²
- Type: Semi-detached
- Parking: Covered
- Condition: Resale
- Plot area: 237 m²
- Furnishing: Unfurnished
- Included: Garden, Balcony, Storage room
- Postal code: 6036
- Construction year: Older
- Online viewing: Νο
- Air conditioning: Full, all rooms
- Energy Efficiency: N/A
- Bedrooms: 3
- Square meter price: €2.273 /m²
- Bathrooms: 2
Make better decisions with median price, value trends and other helpful analytics
Top 10 similar deals near this place on the map

A three-bedroom bungalow with title deeds in the Drosia/Agios Nikolaos area of Larnaca, 150m from the roundabout on Phaneromeni Avenue.
The property comprises living/dining room (open plan), kitchen, guest toilet, 3 bedrooms and a toilet/bathroom. It has the benefit of central heating and air conditioning units.
The plot area is 257sqm, it has a covered area of 121sqm plus a covered balcony of 10sqm and an uncovered one of 30sqm. Additionally there is a basement measuring 82sqm which serves as a covered parking area.
It falls within Residential Zone Ka4 which permits a maximum building factor of 120%, coverage of 50%, on 3 floors and a maximum height of 13.5 meters.
Αvailable for immediate transfer.
Ισόγεια κατοικία 3 υπνοδωματίων, με τίτλο ιδιοκτησίας, στη Λάρνακα - περιοχή Δροσιά/Άγιος Νικόλαος, 150μ από τον κυκλικό κόμβο Φανερωμένης.
Η κατοικία αποτελείται από σαλόνι/τραπεζαρία (ενιαίος χώρος), κουζίνα, αποχωρητήριο ξένων, τρία υπνοδωμάτια και ντους με αποχωρητήριο.
Το εμβαδόν του οικοπέδου είναι 257μ², η κατοικία έχει εμβαδό κλειστών χώρων 121μ², καλυμμένες βεράντες 10μ², ακάλυπτες βεράντες 30μ². Επιπρόσθετα, υπάρχει υπόγειος χώρος 82μ², ο οποίος παρέχει καλυμμένο χώρο στάθμευσης.
Εμπίπτει σε Οικιστική Ζώνη Κα4 όπου προνοείται ανώτατος συντελεστής δόμησης μέχρι 120%, κάλυψη 50%, σε 3 ορόφους και ανώτατο ύψος 13.5 μέτρα.
Διαθέσιμο για άμεση μεταβίβαση.
-
Technical inspection:HOME CHECKandreas.chrysos@hotmail.com+357 96 504 296
-
Legal inspection:M.PARASCHOU LAW Advocates & Legal Consultantsinfo@paraschou.com.cy+357 22 622 262
-
Technical inspection:HOMESURVinfo@homessurv.com+357 22 377 004
-
Legal inspection:CTA LAW FIRM C.T. Antoniou & Co LLCinfo@ctalaw.net+ 357 22 516 838
-
Technical inspection:SQUARE ARCHITECTSp.panayi@cytanet.com.cy+357 99 592 218
Similar ads











