7-bedroom villa fоr sаle


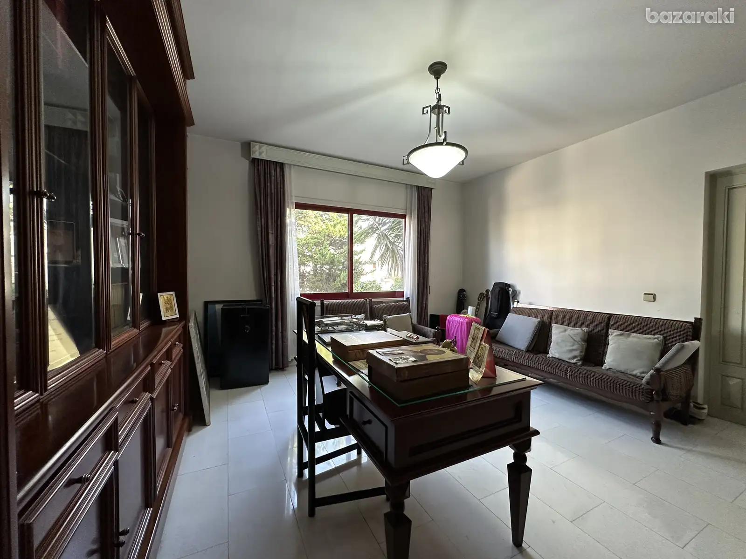


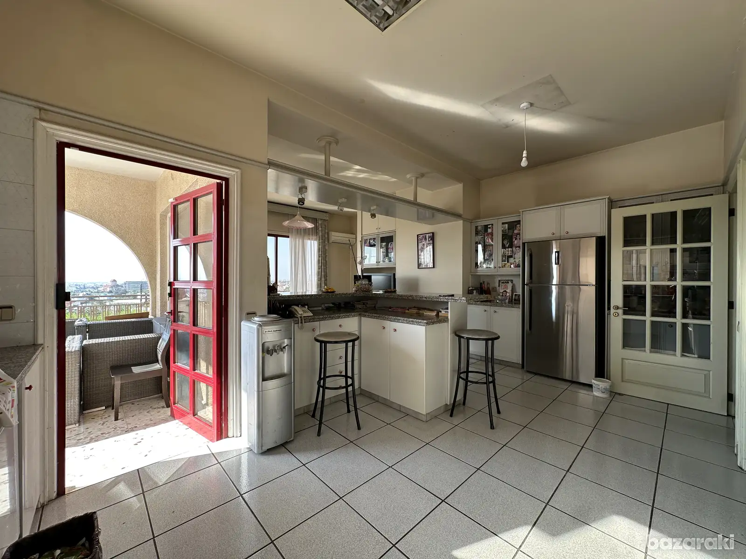
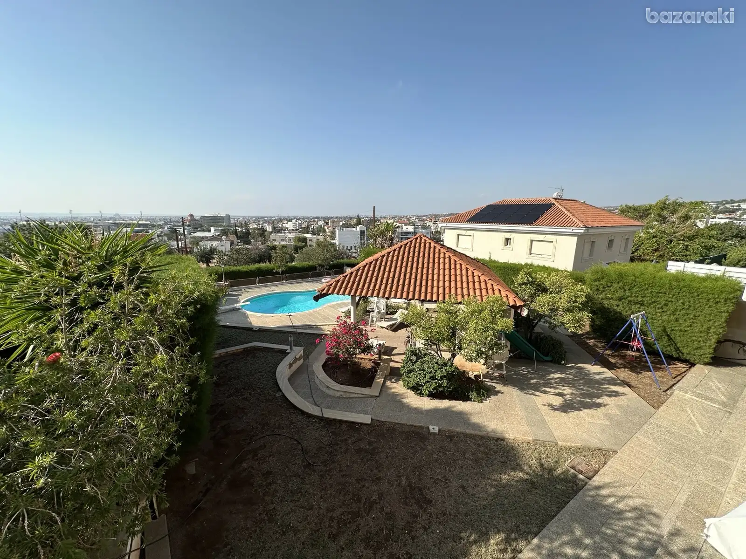
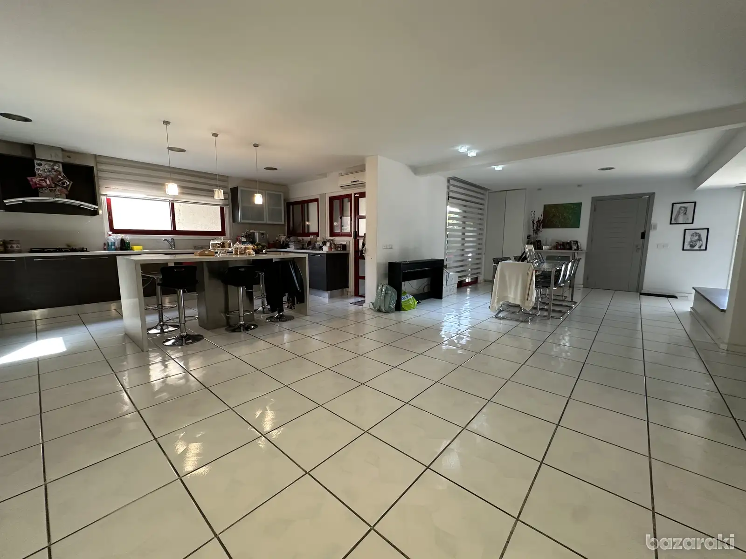
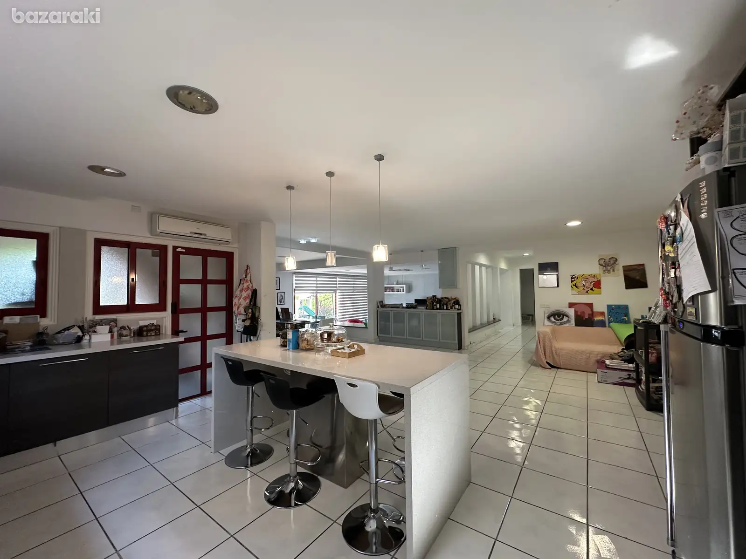
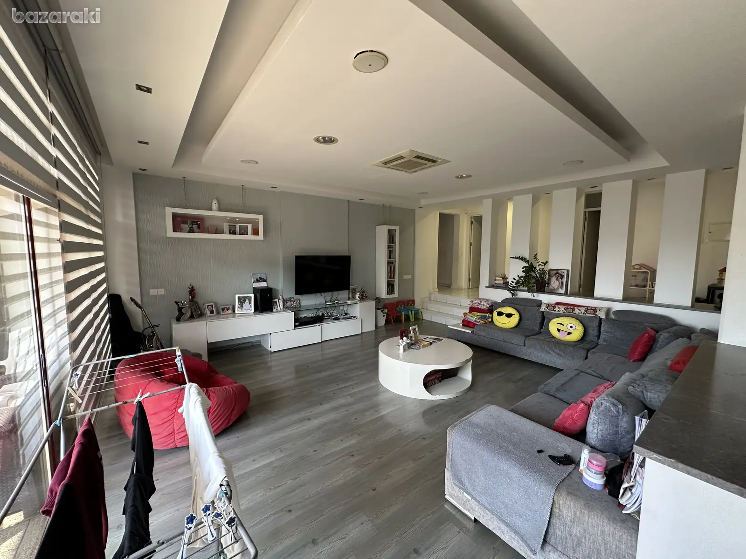
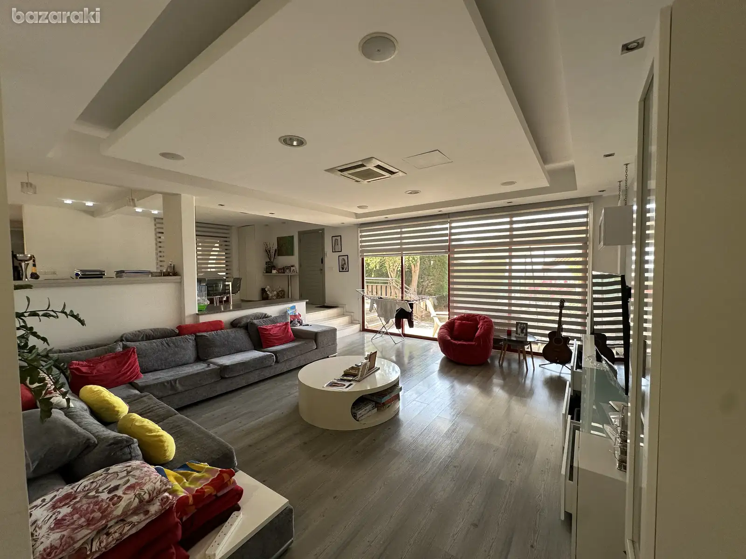
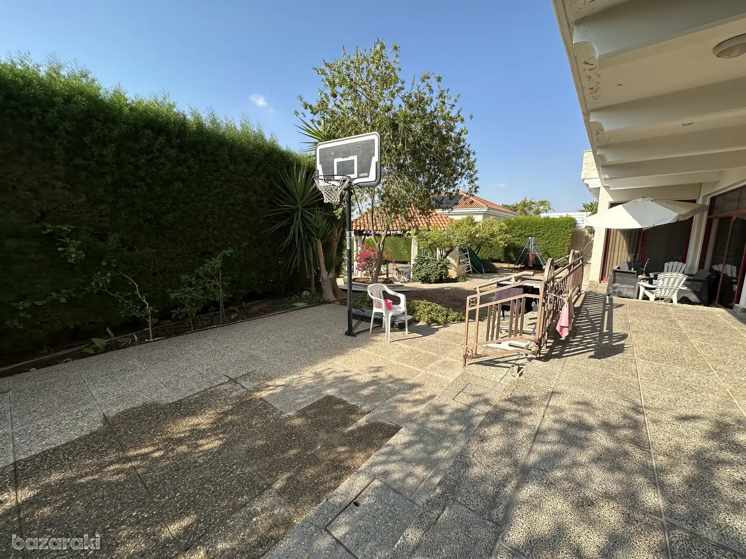
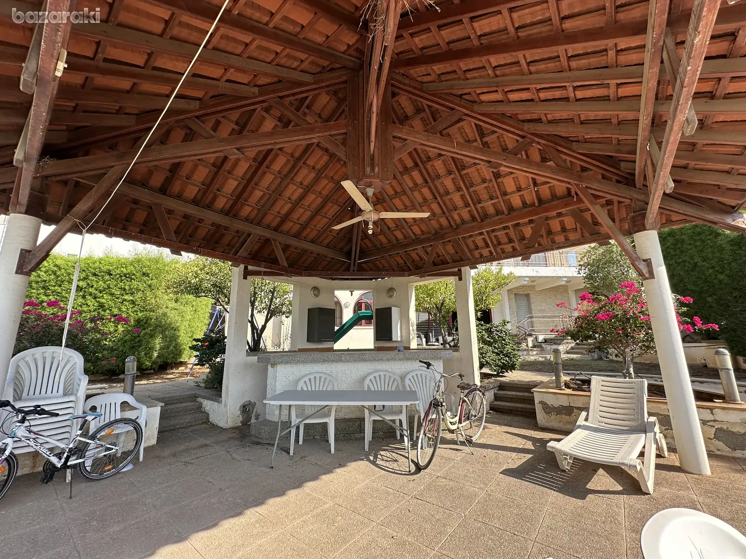













- Property area: 599 m²
- Type: Villa
- Parking: Covered
- Condition: Resale
- Plot area: 1173 m²
- Furnishing: Unfurnished
- Included: Pool, Garden, Alarm, Fireplace, Balcony, Playroom, Storage room
- Construction year: Older
- Online viewing: Νο
- Air conditioning: Full, all rooms
- Energy Efficiency: C
- Bedrooms: 7
- Square meter price: €2.154 /m²
- Bathrooms: 5+
Mansion in the hills of Agia Phyla, encompassing two separate residences, featuring:
• Split level layout
• Double height ceiling
• Unobstructed sea views
• Foyer
• Formal and informal living room
• Formal dining room
• Terrace off the formal lounge and dining space
• Study
• Separate kitchen
• Grand fireplace
• Crown molding
• Guest wc
• Separate kitchen-informal living room
• Separate kitchen entry
• Auxiliary kitchen-utility
• Terrace-bbq area off the kitchen
• Marble flooring throughout
• 1st floor gallery landing
• 1st floor kitchenette-service space
• Master with en suite and walk-in
• Bedrooms on the 1st floor, 2 of which are adjoining
• Access to a terrace from all bedrooms
• Main bathroom
• Lower level arranged into a 3 bedroom home with an open plan living space and private entry
• Direct access to the garden area and pool
• Kitchen island
• Split level layout
• Main bathroom
• Master with en suite and dressing room
• The grounds feature a gazebo-bbq area looking out to the pool
• Entry to the property from adjacent road
• Ample storage at every level
• Gardens
• Ample parking both at street level and underground via a driveway
• Title Deeds available
Dimensions:
• Covered area (ground & 1st fl.): 385m²
• Basement: 214m²
• Covered verandas: 114m²
• Covered parking: 27m²
• Plot: 1173m²
This grand home lies on an expansive double plot, accessible from both its Northern & Southern entry points. The property features two separate residences, joined by an internal staircase and by a main private entry for each. Ample parking, storage and vast grounds surround this majestic villa with spectacular sea and city views to the South from its living spaces, bedrooms and terraces. Though this listing does require repairs and renovation, it remains a superb opportunity in a wealthy, established area, very close to the city centre.
-
Technical inspection:SQUARE ARCHITECTSp.panayi@cytanet.com.cy+357 99 592 218
-
Legal inspection:CTA LAW FIRM C.T. Antoniou & Co LLCinfo@ctalaw.net+ 357 22 516 838
-
Technical inspection:HOME CHECKandreas.chrysos@hotmail.com+357 96 504 296
-
Legal inspection:M.PARASCHOU LAW Advocates & Legal Consultantsinfo@paraschou.com.cy+357 22 622 262
-
Technical inspection:HOMESURVinfo@homessurv.com+357 22 377 004
Similar ads





Check for updates in favorites section




