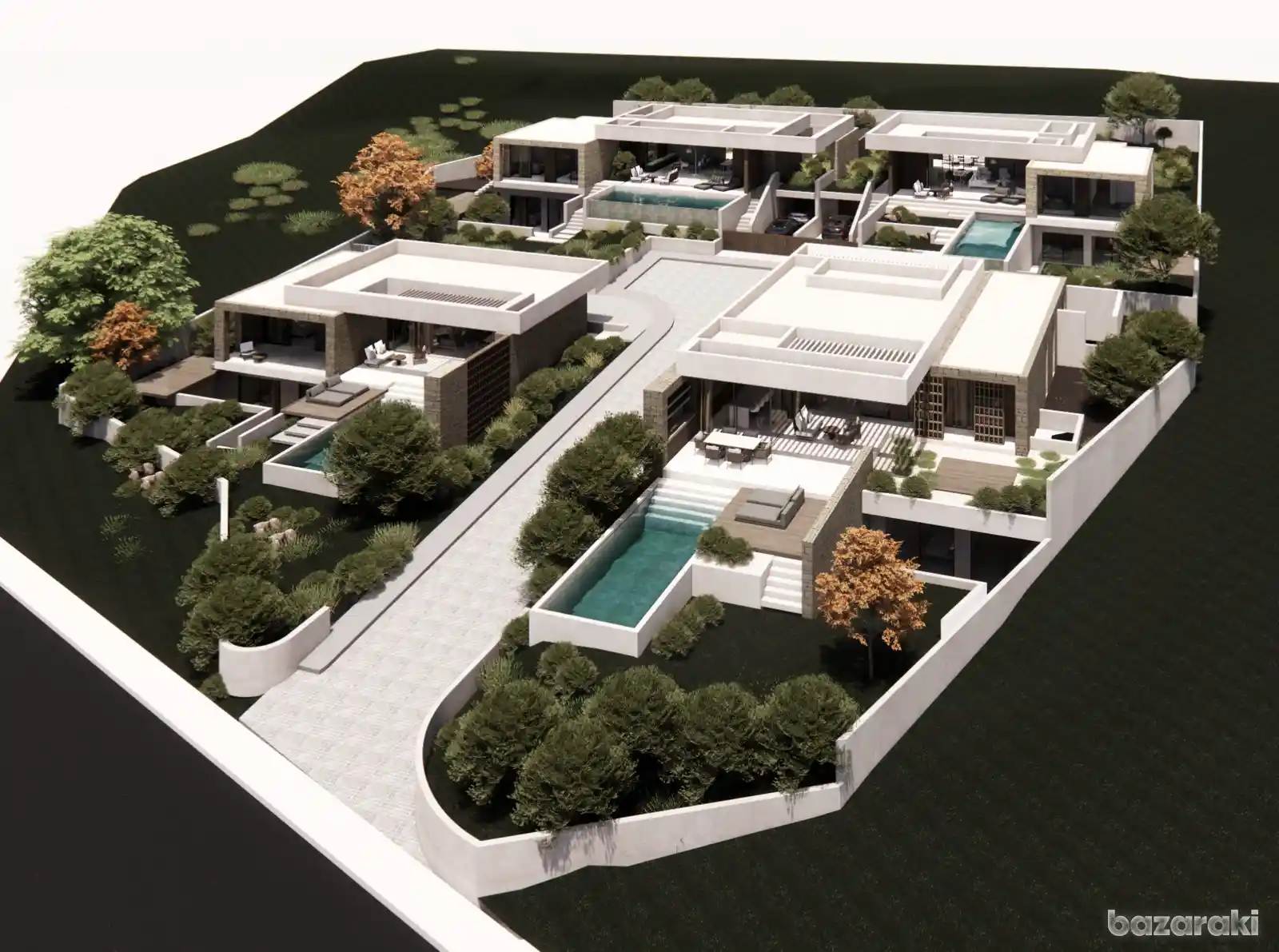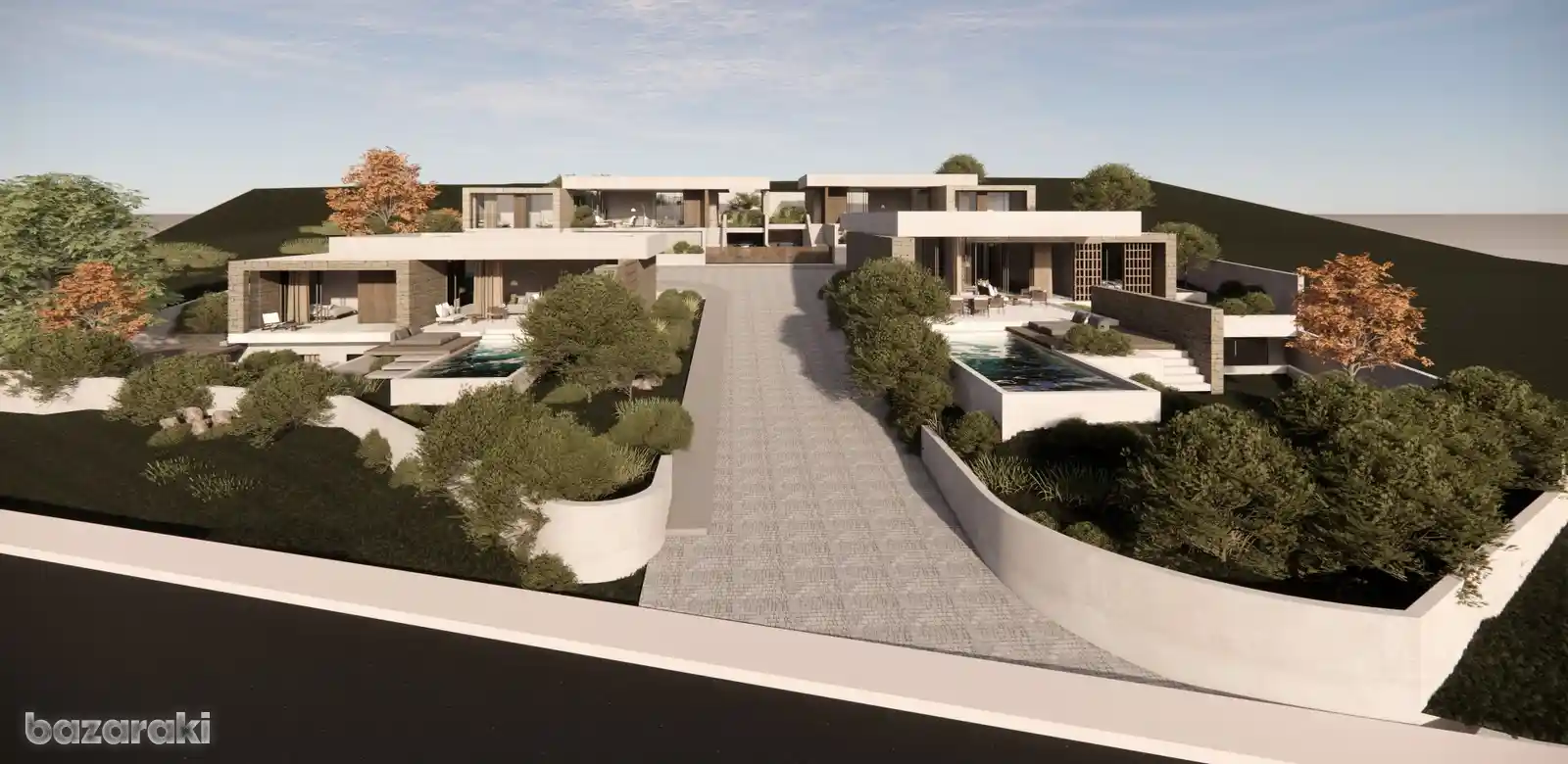3-bedroom detached house fоr sаle






















- Reference number: SA34462
- Property area: 221 m²
- Type: Detached house
- Parking: Covered
- Condition: Brand new
- Plot area: 531 m²
- Furnishing: Unfurnished
- Included: Pool, Storage room, Garden
- Air conditioning: Full, all rooms
- Energy Efficiency: N/A
- Bedrooms: 3
- Square meter price: €5.249 /m²
- Bathrooms: 2
Reference ID: #SA34462Price details: €1,160,000 +VATThe development is within a 10-minute walk from the captivating Edro III Shipwreck, Oniro By the Sea, and the natural sea caves. It is also a 10-minute drive to the border of the Akamas Nature Reserve, a UNESCO-protected haven, and one of the last remaining natural areas on the island.Designed for discerning clients seeking luxurious high-end villas, each residence, features a seamless indoor-outdoor flow and high-end specifications. Residents can fully embrace the Cyprus climate and the area's natural beauty, enjoying ample outdoor space, complete privacy, and breathtaking views. Additionally, there is convenient access to local infrastructure, including schools, shops, bars, and hotels.The project specification encompasses the following features, all of which are included in the price: Spacious open-plan living, dining & kitchen areaSwimming poolPhotovoltaic system of 10,1 kW with solar panelsItalian manufactured floorsOutdoor kitchen and barbeque areaWater underfloor heating with heat pumpVRV cooling system, offering customizable climate control in all roomsHigh ceilings and high doors in all roomsElectric gate for cars and electric car chargerBathrooms equipped with walk-in showers, safety glass, and wall-mounted toiletsExternal shutters in bedrooms for shadingFull thermal insulation, ensuring Energy Efficiency Category AEnergy-efficient slimline aluminium windowsSecurity system with alarm and CCTVPlant roomCovered area: 179 sq.m.Covered veranda: 42 sq.m.Plot size: 531 sq.m.Project delivery date: October 2026PLUS V.A.T
-
Technical inspection:HOME CHECKandreas.chrysos@hotmail.com+357 96 504 296
-
Legal inspection:M.PARASCHOU LAW Advocates & Legal Consultantsinfo@paraschou.com.cy+357 22 622 262
-
Technical inspection:HOMESURVinfo@homessurv.com+357 22 377 004
-
Legal inspection:CTA LAW FIRM C.T. Antoniou & Co LLCinfo@ctalaw.net+ 357 22 516 838
-
Technical inspection:SQUARE ARCHITECTSp.panayi@cytanet.com.cy+357 99 592 218
Similar ads




Check for updates in favorites section








