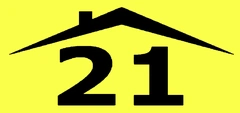6-bedroom detached house fоr sаle
















- Reference number: 149260
- Property area: 280 m²
- Type: Detached house
- Parking: Covered
- Condition: Resale
- Plot area: 751 m²
- Furnishing: Appliances οnly
- Included: Storage room
- Postal code: 7081
- Air conditioning: Full, all rooms
- Energy Efficiency: B
- Bedrooms: 6
- Square meter price: €5.143 /m²
- Bathrooms: 4
INTERNAL COVERED AREAS 1. As per building permit for the house the total covered areas of the house is 359 square meters • 52 m2 basement circa • 107 m2 ground floor circa • 120 m2 first floor circa • 80 m2 covered verandas balconies etc circa The property is a bright example L-Shaped, two-storey house with very modern design. The house has 227 square meters of internal covered areas + 52 square metres of basement. In addition, the property has approx. 80 square meters of covered verandas totaling 359 square meters of covered areas. Moreover, once the double garage is covered 42 square meters - only roof remaining , the property’s covered areas will become 401 square meters. The property consists of 6 bedrooms 1 bdr in basement, 1 bdr in ground floor, 4 bdrs on 1st floor and 4 bathrooms all with showers. BASEMENT • Basement is separated from the living area without internal stair keeping it very private. • There is a separate bedroom and WC shower making it an ideal solution for housekeeper or accommodating guests or playroom or gym. • Moreover there is a large storage room, water tanks room, and swimming pool room. GROUND FLOOR Ground floor consists of an open plan kitchen HPL material with dedicated wine fridge and living room with a beautiful and modern fireplace. In addition, there is one bedroom and a WC with shower making it ideal for an office and or bedroom for any elderly couple. FIRST FLOOR First floor consists of 4 bedrooms larger one is master bdr with balcony with sea-view, en-suite wc and shower and wardrobe , 2 bathrooms and a cleaner s room πλυσταριό with covered veranda. OUTSIDE AREAS The property benefits from mature gardens of circa 200 square meters in its whole perimeter on certain themes i.e. tropical area, Mediterranean area, real grass. There is an overflow swimming pool of 5m x 10m x 1.35cm depth with ELECTRIC SAFETY COVER. There is a dedicated barbecue area next to swimming pool to enjoy wonderful time with family and friends. There is a double garage from the one side fitting 4 cars in total in two lines and another parking area fitting another 2 cars in total in one line . OTHER AMENITIES • Central vacuum cleaner system throughout. • Automatic irrigation system. • Underfloor central heating in ground floor and first floor operating with electricity. • Photovoltaic system 6Kwh – lowering the electricity bills. • Air-conditioning throughout. • Beautiful false ceilings with hidden lights spot lights on ground floor. • Large floor-to-ceiling wardrobes and other large storage space. • Garden lighting. • Modern design that stands out. • Thermal insulation with 8cm – 10cm polystyrene all over the house.. ΕΣΩΤΕΡΙΚΟΙ ΚΑΛΥΠΤΟΜΕΝΟΙ ΧΩΡΟΙ 1. Σύμφωνα με την οικοδομική άδεια για την κατοικία οι συνολικές καλυμμένες επιφάνειες της κατοικίας είναι 359 τετραγωνικά μέτρα • Υπόγειο 52 m2 περίπου • Ισόγειο 107 m2 περίπου • 120 m2 πρώτου ορόφου περίπου • 80 m2 σκεπαστές βεράντες μπαλκόνια κτλ περίπου Το ακίνητο είναι ένα φωτεινό παράδειγμα Σχήματος L, διώροφη κατοικία με πολύ μοντέρνο σχεδιασμό. Το σπίτι έχει 227 τετραγωνικά μέτρα εσωτερικού στεγασμένους χώρους + 52 τετραγωνικά μέτρα υπόγειο. Επιπλέον, το ακίνητο διαθέτει περίπου. 80 τετραγωνικά μέτρα στεγασμένων βεραντών συνολικού εμβαδού 359 τετραγωνικών μέτρων στεγασμένων χώρων. Επιπλέον, μόλις καλυφθεί το διπλό γκαράζ 42 τετραγωνικά μέτρα - απομένει μόνο η στέγη , οι στεγασμένοι χώροι του ακινήτου θα γίνουν 401 τετραγωνικά μέτρα. Το ακίνητο αποτελείται από 6 υπνοδωμάτια 1 υπνοδωμάτιο στο υπόγειο, 1 υπνοδωμάτιο στο ισόγειο, 4 υπνοδωμάτια στον 1ο όροφο και 4 μπάνια όλα με ντους. ΥΠΟΓΕΙΟ • Το υπόγειο χωρίζεται από το καθιστικό χωρίς εσωτερική σκάλα διατηρώντας το πολύ ιδιωτικό. • Υπάρχει ξεχωριστό υπνοδωμάτιο και WC ντους που το καθιστά ιδανική λύση για οικονόμους ή φιλοξενία επισκεπτών ή playroom ή γυμναστήριο. • Επιπλέον υπάρχει μεγάλη αποθήκη, χώρος δεξαμενών νερού και χώρος πισίνας. ΙΣΟΓΕΙΟ Το ισόγειο αποτελείται από ενιαία κουζίνα υλικό HPL με ειδικό ψυγείο κρασιού και σαλόνι με όμορφο και μοντέρνο τζάκι. Επιπλέον, υπάρχει ένα υπνοδωμάτιο και ένα WC με ντους καθιστώντας το ιδανικό για γραφείο ή και υπνοδωμάτιο για κάθε ηλικιωμένο ζευγάρι. ΠΡΩΤΟΣ ΟΡΟΦΟΣ Ο πρώτος όροφος αποτελείται από 4 υπνοδωμάτια το μεγαλύτερο είναι master bdr με μπαλκόνι με θέα στη θάλασσα, en-suite wc και ντουζιέρα και ντουλάπα , 2 μπάνια και μια καθαρίστρια πλυσταριό με σκεπαστή βεράντα. ΕΞΩΤΕΡΙΚΟΙ ΧΩΡΟΙ Το ακίνητο επωφελείται από ώριμους κήπους περίπου 200 τετραγωνικών μέτρων σε ολόκληρη την περίμετρό του σε ορισμένα θέματα, όπως τροπική περιοχή, περιοχή της Μεσογείου, πραγματικό γρασίδι. Υπάρχει πισίνα υπερχείλισης 5m x 10m x 1,35cm βάθους με ΗΛΕΚΤΡΙΚΟ ΚΑΛΥΜΜΑ ΑΣΦΑΛΕΙΑΣ. Υπάρχει ένας ειδικός χώρος μπάρμπεκιου δίπλα στην πισίνα για να απολαύσετε υπέροχες στιγμές με την οικογένεια και τους φίλους σας. Υπάρχει διπλό γκαράζ από τη μία πλευρά που χωράει 4 αυτοκίνητα συνολικά σε δύο γραμμές και άλλος χώρος στάθμευσης που χωράει άλλα 2 αυτοκίνητα συνολικά σε μία γραμμή . ΑΛΛΕΣ Α
-
Technical inspection:SQUARE ARCHITECTSp.panayi@cytanet.com.cy+357 99 592 218
-
Legal inspection:CTA LAW FIRM C.T. Antoniou & Co LLCinfo@ctalaw.net+ 357 22 516 838
-
Technical inspection:HOME CHECKandreas.chrysos@hotmail.com+357 96 504 296
-
Legal inspection:M.PARASCHOU LAW Advocates & Legal Consultantsinfo@paraschou.com.cy+357 22 622 262
-
Technical inspection:HOMESURVinfo@homessurv.com+357 22 377 004
Similar ads




Check for updates in favorites section







