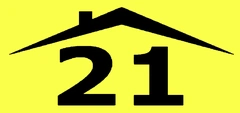6-bedroom villa fоr sаle






























- Reference number: VL21242
- Property area: 370 m²
- Type: Villa
- Parking: Covered
- Condition: Resale
- Plot area: 1673 m²
- Furnishing: Unfurnished
- Included: Garden, Elevator, Fireplace, Balcony
- Construction year: Older
- Online viewing: Νο
- Air conditioning: Full, all rooms
- Energy Efficiency: C
- Bedrooms: 6
- Square meter price: €2.108 /m²
- Bathrooms: 5+
Situated in a very quiet green area by the river, but yet 5 minutes walk from Old Kakopetria village.
Kakopetria is only 50 minutes drive from Nicosia and Limassol and 15 minutes from Troodos.
Built on a plot of 1673 sq.m., next to river Karkotis, flowing all year round.
The house is a modern three storey building, built on a slope, from street level down to the river level.
On street level there is a house of 218 sq.m., with two large bedrooms (one with en-suite toilet and shower) and an open plan area with large kitchen, lounge, sitting area and office, together with two covered verandas with a fantastic view of the river and the surrounding mountains.
On level -1 is a second independent house of 280 sq.m., with three bedrooms (one en-suite), large kitchen in an open plan with billiards room, two sitting areas leading to a large patio with covered barbecue and clay oven facilities which then leads to the garden. There is also a separate large storage room and an independent small flat for the maid, with its own kitchenette, shower and WC.
Each house has its own modern double face fire place and is heated with oil central heating.
Also, there is an alarm system, independently for each house. The two houses are connected by a lift, accessible from a covered entrance.
On level -2 is an area of about 126 sq.m., housing the boiler room, another storage room and an open space which could be utilized in the future as a flat, play room, sauna etc. There is parking space for five cars.
-
Technical inspection:HOME CHECKandreas.chrysos@hotmail.com+357 96 504 296
-
Legal inspection:CTA LAW FIRM C.T. Antoniou & Co LLCinfo@ctalaw.net+ 357 22 516 838
-
Technical inspection:SQUARE ARCHITECTSp.panayi@cytanet.com.cy+357 99 592 218
-
Legal inspection:M.PARASCHOU LAW Advocates & Legal Consultantsinfo@paraschou.com.cy+357 22 622 262
-
Technical inspection:HOMESURVinfo@homessurv.com+357 22 377 004
Similar ads




Check for updates in favorites section





