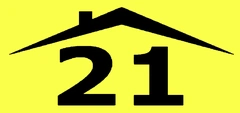6-bedroom detached house fоr sаle
































- Reference number: 480091017-169
- Εμβαδόν ακινήτου: 260 m²
- Τύπος: Μονοκατοικία
- Κατάσταση: Υπό κατασκευή
- Περιλαμβάνει: Κήπος
- Ταχυδρομικός Τομέας: 6036
- Έτος καταστευής: Παλαιότερο
- Ενεργειακή Απόδοση: Γ
- Υπνοδωμάτια: 6
- Square meter price: €1.192 /m²
- Μπάνια: 2
Λάβετε καλύτερες αποφάσεις με τη μέση τιμή, αναλυτικά στοιχεία
Κορυφαίες 10 παρόμοιες προσφορές κοντά σε αυτό το μέρος

Two-Storey House with Separate Apartments in Drosia, Larnaca
Property Details
Plot Area: 260 sq.m
Type: Residential Plot with Two Separate Apartments
Access: Faces a registered road, at street level
Surroundings: Quiet neighborhood with green space nearby
Building Specifications
Ground Floor Apartment
Area: 114 sq.m indoor space, plus 10 sq.m covered veranda and 30 sq.m open veranda
Bedrooms: 3
Parking: 1 Ground-level parking space
Year Built: 1970
Condition: Good, no renovation needed
First Floor Apartment
Area: 116 sq.m indoor space, plus 8 sq.m covered veranda
Bedrooms: 3
Parking: Available
Year Built: 1984
Condition: Good, renovation needed
-
Technical inspection:SQUARE ARCHITECTSp.panayi@cytanet.com.cy+357 99 592 218
-
Legal inspection:M.PARASCHOU LAW Advocates & Legal Consultantsinfo@paraschou.com.cy+357 22 622 262
-
Technical inspection:HOMESURVinfo@homessurv.com+357 22 377 004
-
Legal inspection:CTA LAW FIRM C.T. Antoniou & Co LLCinfo@ctalaw.net+ 357 22 516 838
-
Technical inspection:HOME CHECKandreas.chrysos@hotmail.com+357 96 504 296
Σχετικές αγγελίες




Έλεγχος για ενημερώσεις στα Αγαπημένα

-
This account has a verified association with E-mongolia
-
Verified since
-
Your ad will be marked as verified
-
Advertising will receive more attention and trust








