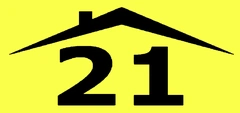3-bedroom detached house fоr sаle
















- Reference number: 5081
- Εμβαδόν ακινήτου: 288 m²
- Τύπος: Μονοκατοικία
- Κατάσταση: Μεταπώληση
- Ταχυδρομικός Τομέας: 2416
- Ενεργειακή Απόδοση: N/A
- Υπνοδωμάτια: 3
- Square meter price: €1.701 /m²
- Μπάνια: 2
Λάβετε καλύτερες αποφάσεις με τη μέση τιμή, αναλυτικά στοιχεία
Κορυφαίες 10 παρόμοιες προσφορές κοντά σε αυτό το μέρος

Two storey house located in Egkomi, and it consists of:
The ground floor, consists of an open-plan kitchen/dining room, laundry room, an office, a living room, and a dining room and a guest toilet.
The first floor, consists of three (3) bedrooms - of which the main is en-suite, a bathroom, and a living room.
Additionally the house benefits from a covered parking space, a covered veranda of 33 sq.m and an uncovered veranda of 42 sq.m.
The asset is located approximately. 165m west of Iroon Street. Its eastern border is adjacent to "Timvos Makedontissa".
The property falls within Zone Κα6, with a building coefficient of 90%, coverage of 50%, and permission for 2 floors (10m) of construction.
-
Technical inspection:HOMESURVinfo@homessurv.com+357 22 377 004
-
Legal inspection:M.PARASCHOU LAW Advocates & Legal Consultantsinfo@paraschou.com.cy+357 22 622 262
-
Technical inspection:SQUARE ARCHITECTSp.panayi@cytanet.com.cy+357 99 592 218
-
Legal inspection:CTA LAW FIRM C.T. Antoniou & Co LLCinfo@ctalaw.net+ 357 22 516 838
-
Technical inspection:HOME CHECKandreas.chrysos@hotmail.com+357 96 504 296
Σχετικές αγγελίες












