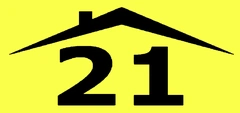4-bedroom detached house fоr sаle






















- Reference number: SA35131
- Εμβαδόν ακινήτου: 367 m²
- Τύπος: Μονοκατοικία
- Χώρος Στάθμευσης: Καλυμμένο
- Κατάσταση: Μεταπώληση
- Εμβαδό οικοπέδου: 919 m²
- Επιπλωμένο: Επιπλωμένο
- Περιλαμβάνει: Πισίνα, Αποθήκη, Κήπος, Συναγερμός, Τζάκι, Βεράντα
- Κλιματιστικα: Σε όλα τα δωμάτια
- Ενεργειακή Απόδοση: N/A
- Υπνοδωμάτια: 4
- Square meter price: €3.815 /m²
- Μπάνια: 5+
Λάβετε καλύτερες αποφάσεις με τη μέση τιμή, αναλυτικά στοιχεία
Κορυφαίες 10 παρόμοιες προσφορές κοντά σε αυτό το μέρος

Reference ID: #SA35131Price details: €1,400,000A lovely detached, two-story villa with three en-suite bedrooms, featuring a large swimming pool, a sauna area, a gym area and maid's room (en-suite). Situated in one of the most privileged areas in Limassol, in Agios Tychonas, with easy access to the city and close to all amenities (supermarkets, pharmacies, bakeries) and 5 minutes drive to the beach (Four Seasons and Amathus Hotel).On the ground floor there is a spacious living/dining area, a guest toilet, an office room, a separate kitchen with an island bar and living area featuring a fireplace, a separate kitchenette with a laundry area, and both covered and uncovered verandas.The first floor comprises three en-suite bedrooms (the master with a walk-in wardrobe), a main bathroom/toilet, a gym area with modern equipment, an attic area (used as a storage room), and an uncovered veranda.The property includes a barbeque area, a bar area, a 5.5 x 11 m swimming pool (overflow type, heated with diesel), an ancillary building with a maid's room (en-suite), a sauna, a shower, a toilet, and a garage.Plot area of 919 sq.meters with an internal area of 330 sq.meters.The villa is fully furnished and equipped:Gym room with modern equipmentSplit-unit air conditioning systemCentral heating system (diesel)Alarm systemSecurity camerasFalse ceilings with hidden lightingA well for water and irrigation systemElectric entrance gate.Covered garage for 2 cars Mature landscaped garden with BBQ areaPrice includes furniture
-
Technical inspection:HOMESURVinfo@homessurv.com+357 22 377 004
-
Legal inspection:M.PARASCHOU LAW Advocates & Legal Consultantsinfo@paraschou.com.cy+357 22 622 262
-
Technical inspection:SQUARE ARCHITECTSp.panayi@cytanet.com.cy+357 99 592 218
-
Legal inspection:CTA LAW FIRM C.T. Antoniou & Co LLCinfo@ctalaw.net+ 357 22 516 838
-
Technical inspection:HOME CHECKandreas.chrysos@hotmail.com+357 96 504 296
Σχετικές αγγελίες









