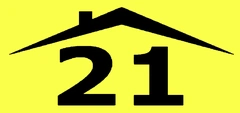4-bedroom detached house fоr sаle

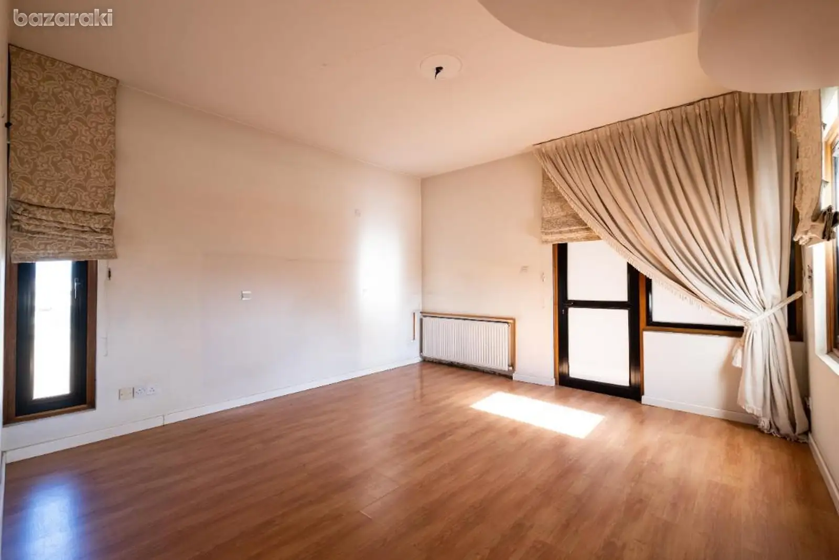
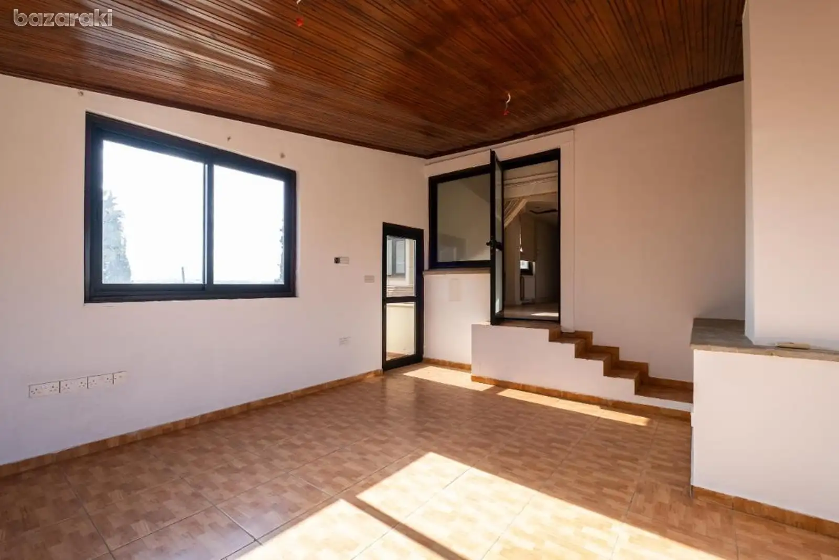
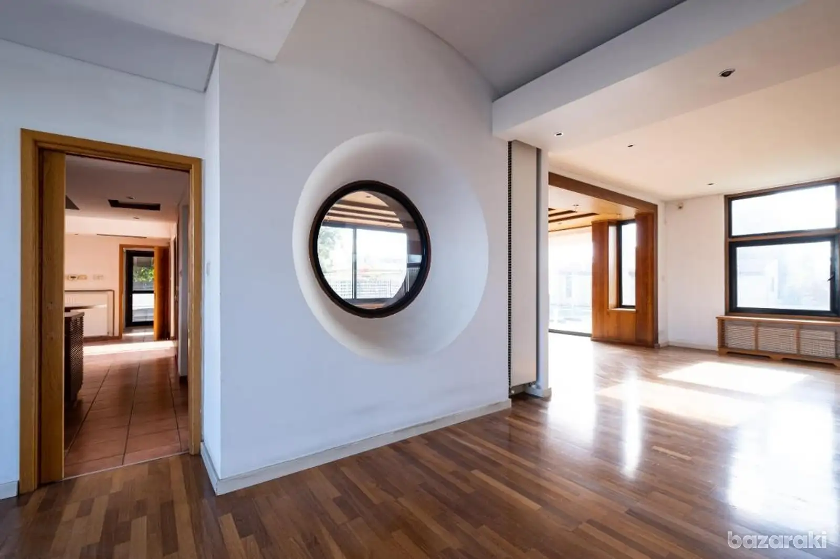
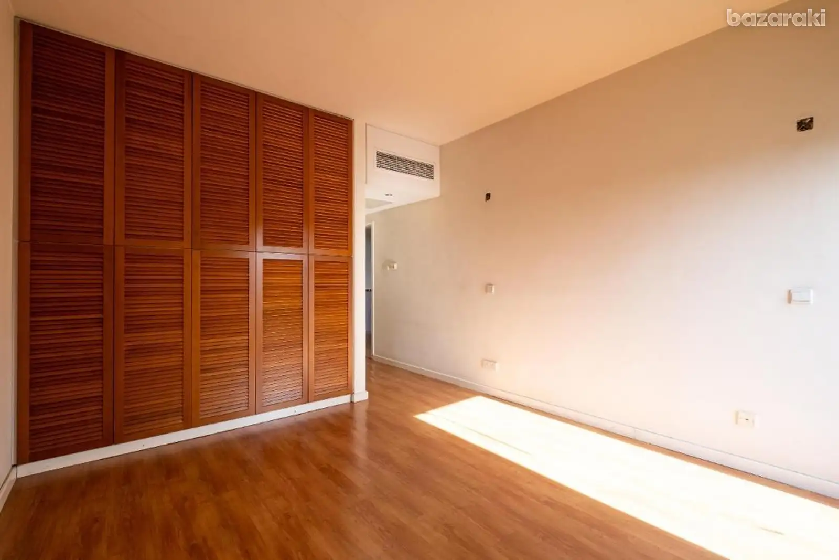

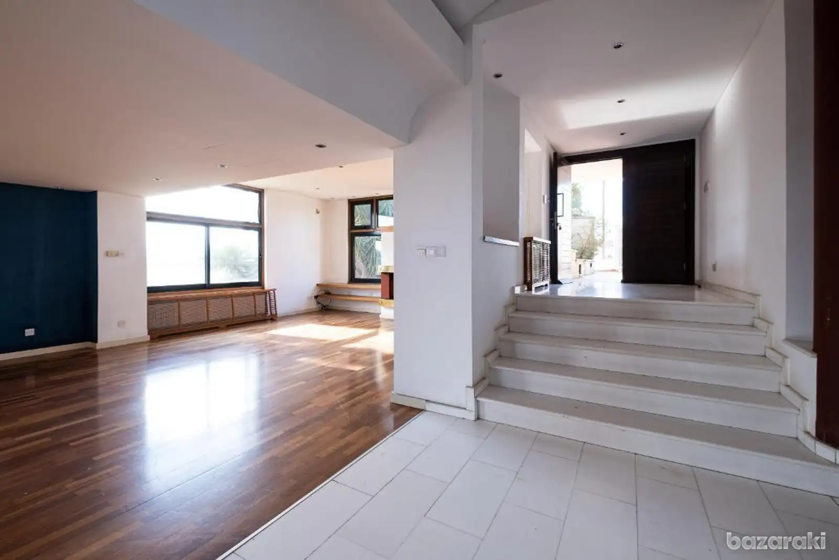

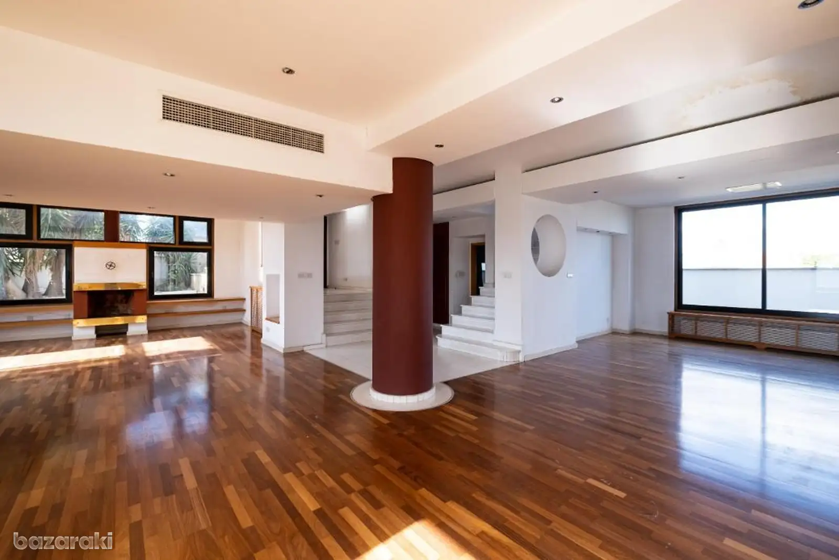
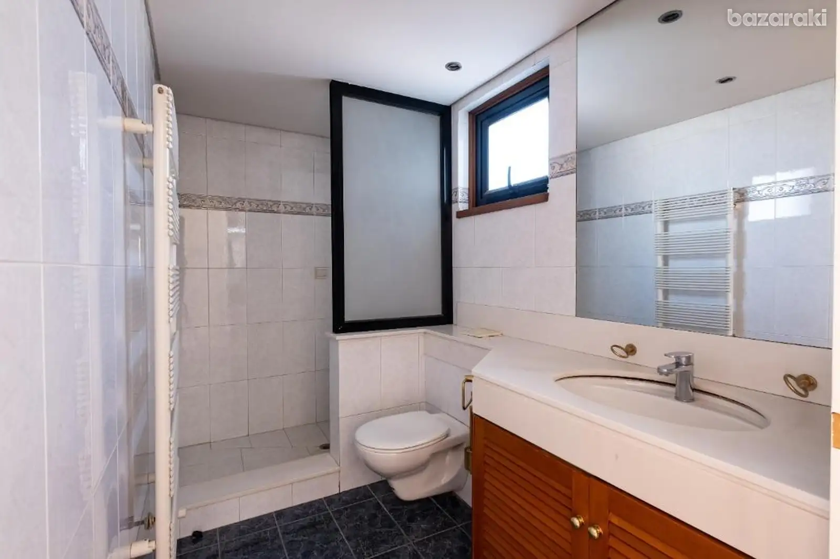
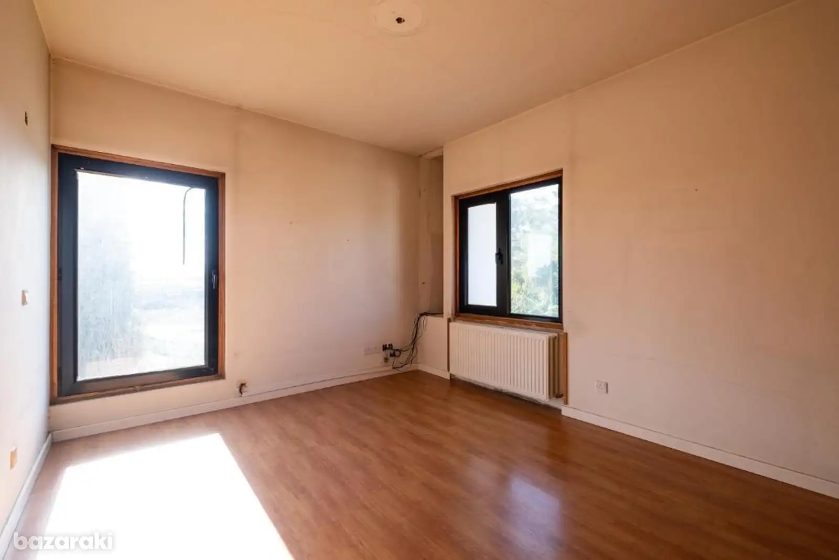











- Reference number: SA35943
- Property area: 429 m²
- Type: Detached house
- Parking: Covered
- Condition: Resale
- Plot area: 1260 m²
- Furnishing: Unfurnished
- Included: Pool, Storage room, Garden, Fireplace
- Air conditioning: No
- Energy Efficiency: N/A
- Bedrooms: 4
- Square meter price: €2.564 /m²
- Bathrooms: 3
Make better decisions with median price, value trends and other helpful analytics
Top 10 similar deals near this place on the map

Reference ID: #SA35943Price details: €1,100,000The property is a two-storey house with a basement and a swimming pool in Strovolos. The house has a covered area of 372sqm, 57sqm of a basement and it is built within a plot of 1,260sqm.The ground floor consists of a hallway, two living rooms, a sitting room with a fireplace, a dining room, a guest toilet, a kitchen with a dining area, a staff room.On the first floor, there is a sitting room, a bathroom with a toilet and four bedrooms. One of the bedrooms has an en-suite toilet with a shower, and another bedroom has an en-suite walk-in closet and a bathroom with a toilet.Externally, there is a covered veranda with pergola, big garden, auxiliary room, covered parking space and a swimming pool.The property offers close proximity to all amenities and easy access to Nicosia's center. The house is vacant.
-
Technical inspection:HOME CHECKandreas.chrysos@hotmail.com+357 96 504 296
-
Legal inspection:M.PARASCHOU LAW Advocates & Legal Consultantsinfo@paraschou.com.cy+357 22 622 262
-
Technical inspection:SQUARE ARCHITECTSp.panayi@cytanet.com.cy+357 99 592 218
-
Legal inspection:CTA LAW FIRM C.T. Antoniou & Co LLCinfo@ctalaw.net+ 357 22 516 838
-
Technical inspection:HOMESURVinfo@homessurv.com+357 22 377 004
Similar ads





