Office in zakaki, limassol

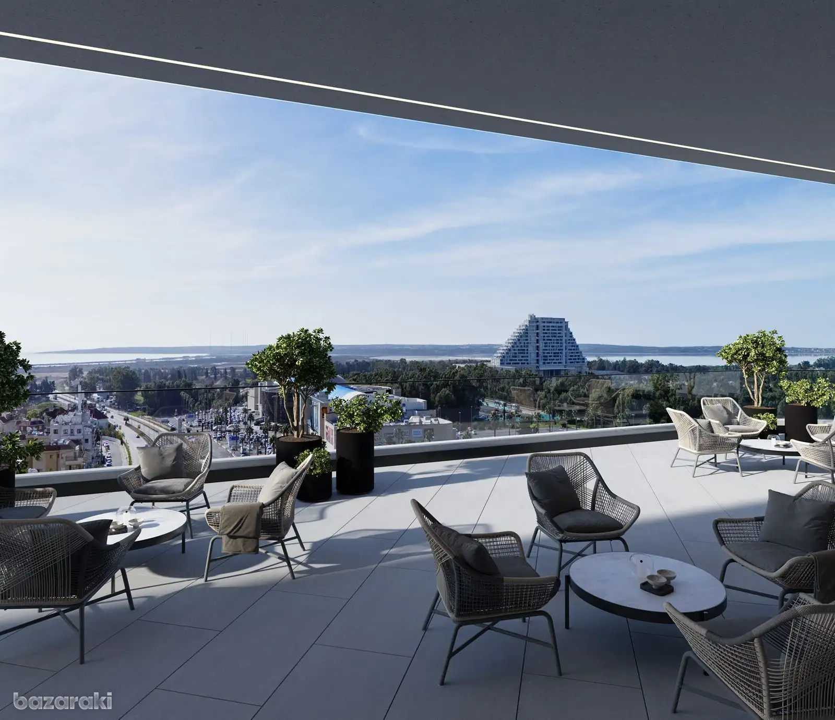
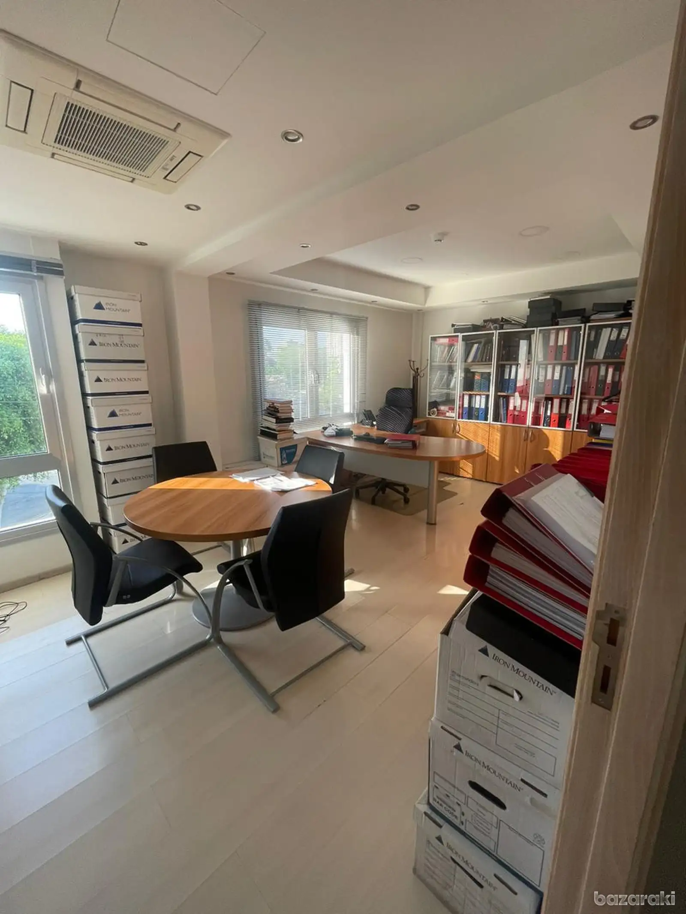
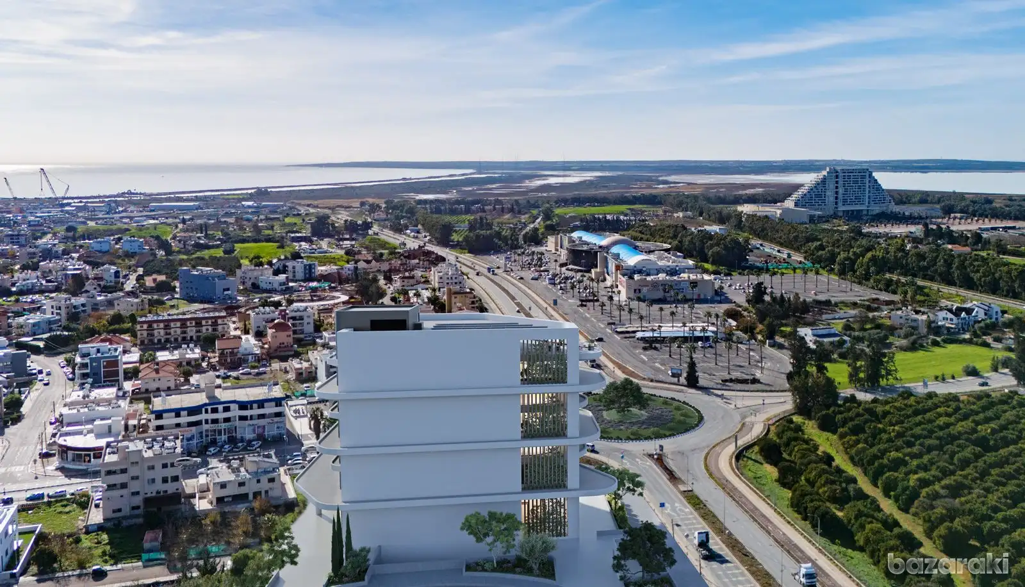
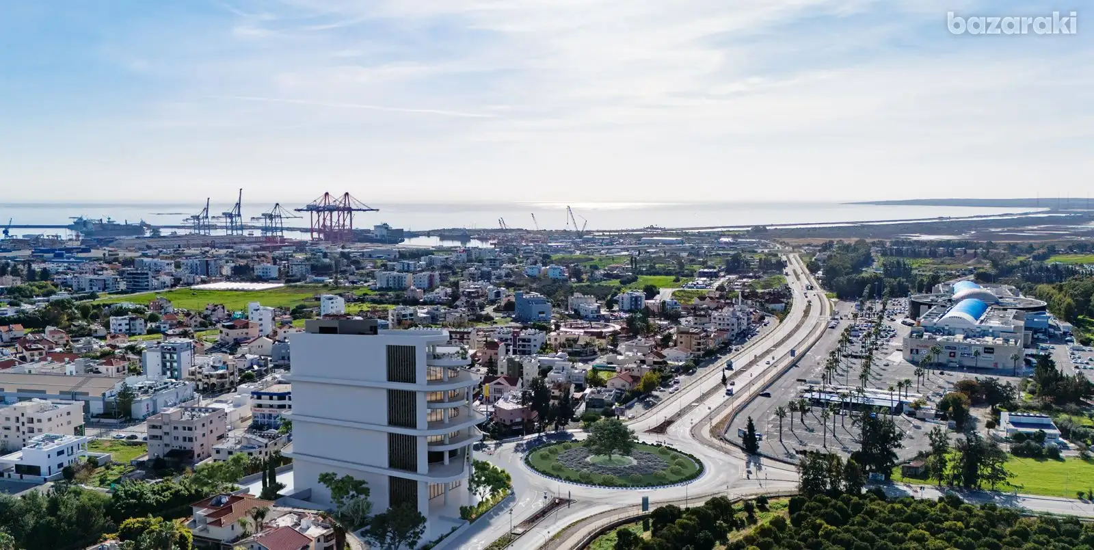
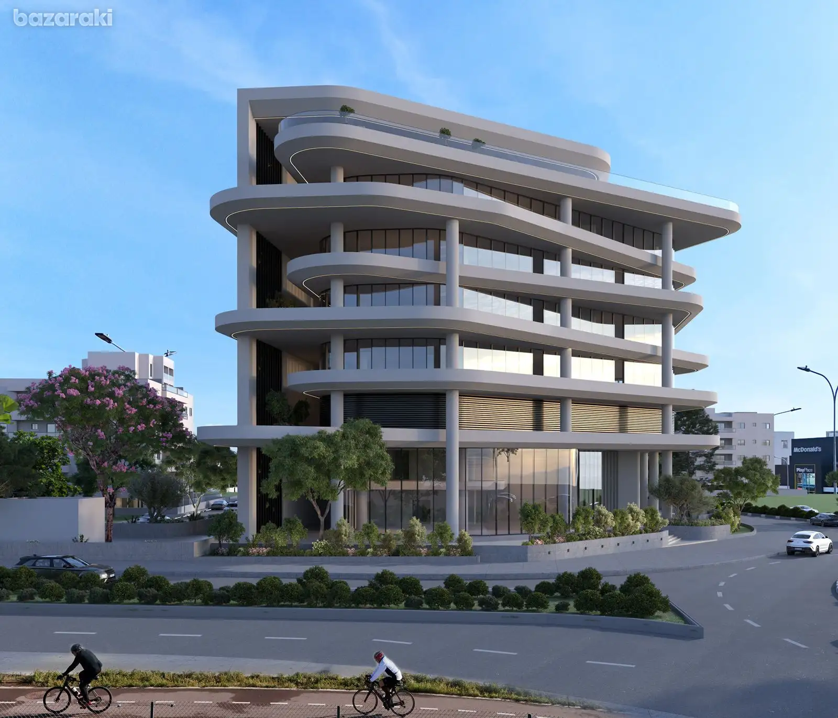
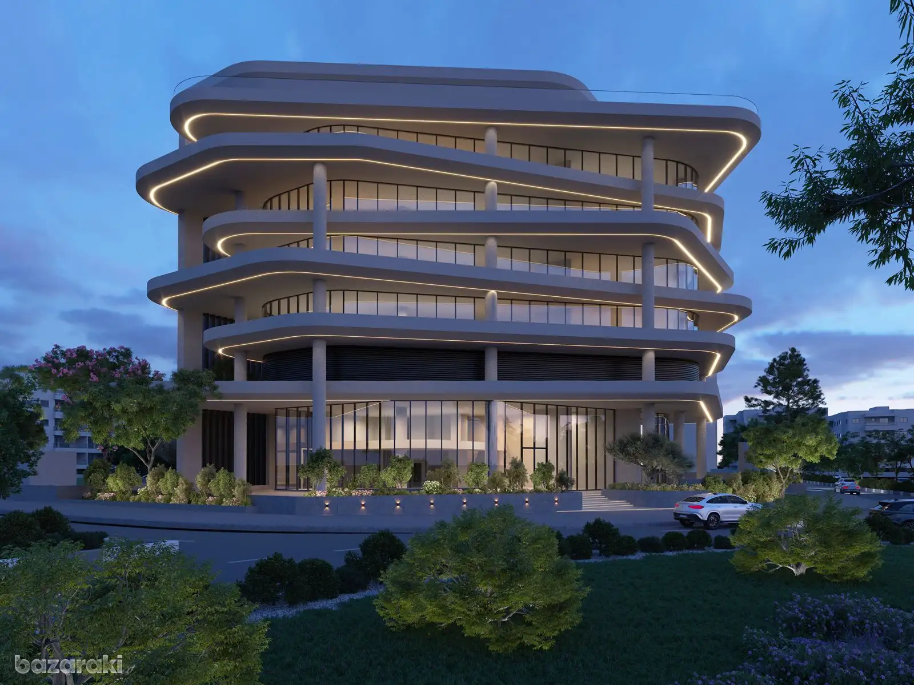







The price (for full floor) includes 11 designated parking spaces in the basement and ground level of the building. Extra free parking spaces will also be available to provide additional parking possibilities to visitors.
Common areas correspond to the luxurious entrance lobby area and facilities (324 square meters), as well as common usage stairs and corridors in basement, ground floor and mezzanine (218 square meters). Total 542 sq.m. of common areas. Each floor gets (depending on its size) a percentage of the common areas attributed to it. 4th floor gets 17.66% of 542 = 95.76 sq.m.
Payment terms and conditions to be discussed. Price is valid until 30/04/2024 and can change anytime thereafter without prior notice.
Completion of the project is expected in Q2/Q3-2026. We submitted for planning permit in May 2023, we received Planning approval from Limassol Municipality Committee two weeks ago and we expect to have the final planning permit hopefully by June 2024.
It is important to note that our aim is for this building to become the highest quality office building in Limassol, so it should in no way be compared to low-spec normal developers’ “mass production” office buildings.
-
Technical inspection:HOME CHECKandreas.chrysos@hotmail.com+357 96 504 296
-
Legal inspection:CTA LAW FIRM C.T. Antoniou & Co LLCinfo@ctalaw.net+ 357 22 516 838
-
Technical inspection:HOMESURVinfo@homessurv.com+357 22 377 004
-
Legal inspection:M.PARASCHOU LAW Advocates & Legal Consultantsinfo@paraschou.com.cy+357 22 622 262
-
Technical inspection:SQUARE ARCHITECTSp.panayi@cytanet.com.cy+357 99 592 218
Similar ads




Check for updates in favorites section






