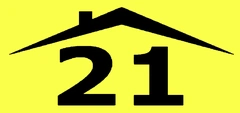3-bedroom detached house fоr sаle


























- Reference number: 326633
- Property area: 250 m²
- Type: Detached house
- Condition: Resale
- Plot area: 1959 m²
- Furnishing: Fully Furnished
- Included: Pool, Storage room, Fireplace
- Energy Efficiency: N/A
- Bedrooms: 3
- Square meter price: €4.800 /m²
- Bathrooms: 3
Make better decisions with median price, value trends and other helpful analytics
Top 10 similar deals near this place on the map

A spacious house with three bedrooms in a Mediterranean style, suited in quiet and green area with a wonderful view of the breathtaking village of Agios Tychonas and the sea. Located on a large plot of almost 2000 square meters, with a 50% building permit. Surrounded by palms and olive trees. Enjoy the the huge outdoor swimming pool.
The villa is provided with 3 spacious bedrooms, one en-suite with a walk-in wardrobe, large family bathroom and a separated large kitchen. Wonderful living area with a cozy fireplace. The veranda has a barbecue and a full view of the pool that creates an amazing feeling of a loving family atmosphere! Perfect for raising a happy family.
-
Technical inspection:SQUARE ARCHITECTSp.panayi@cytanet.com.cy+357 99 592 218
-
Legal inspection:CTA LAW FIRM C.T. Antoniou & Co LLCinfo@ctalaw.net+ 357 22 516 838
-
Technical inspection:HOMESURVinfo@homessurv.com+357 22 377 004
-
Legal inspection:M.PARASCHOU LAW Advocates & Legal Consultantsinfo@paraschou.com.cy+357 22 622 262
-
Technical inspection:HOME CHECKandreas.chrysos@hotmail.com+357 96 504 296
Similar ads




Check for updates in favorites section

-
This account has a verified association with E-mongolia
-
Verified since
-
Your ad will be marked as verified
-
Advertising will receive more attention and trust







