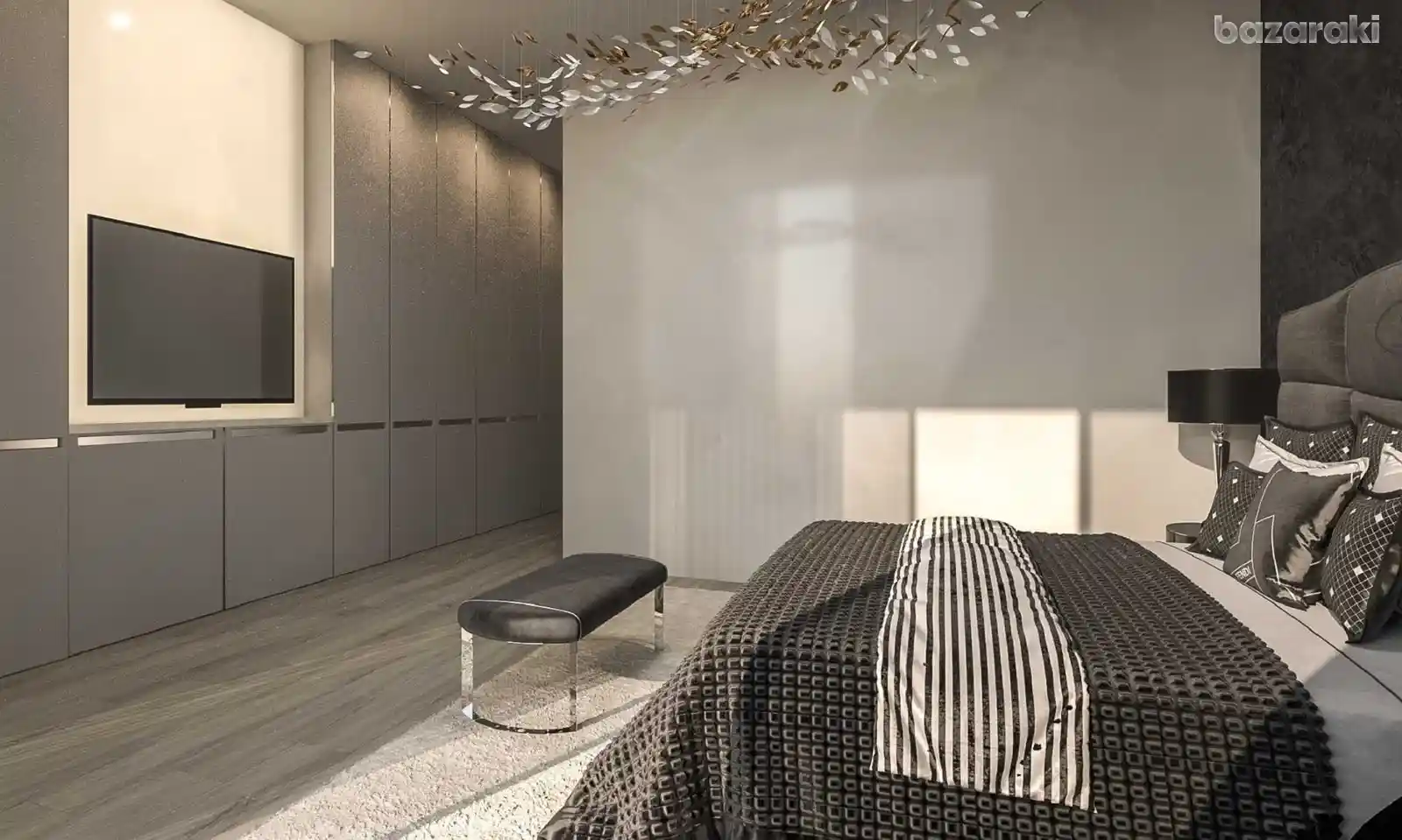6-bedroom detached house fоr sаle






















- Reference number: SA32831
- Property area: 775 m²
- Type: Detached house
- Parking: Covered
- Condition: Brand new
- Plot area: 880 m²
- Furnishing: Unfurnished
- Included: Pool, Storage room, Garden, Alarm, Balcony
- Air conditioning: Full, all rooms
- Energy Efficiency: N/A
- Bedrooms: 6
- Square meter price: €4.323 /m²
- Bathrooms: 5+
Reference ID: #SA32831Price details: €3,350,000 +VATA new project of two luxurious villas, situated in the prestigious Agios Tychonas area of Limassol, with equally easy access to the beach and the city centre.Located on the top of the hill, it offers a magnificent view of Agios Tychonas village and surrounding mountainous areas, and the sea. Due to its uneven surface and the fact that the architect did not want to intervene with nature, the project is designed as an integral part of the landscape. What is more, the design concept has an additional detail, which makes this project unique and extraordinary.The huge basement for each building is built within the rock formation of the land. Fully equipped parking for 6-8 cars has been implemented at this level. Open plan fully equipped GYM full of modern equipment and floor soundproofing it is the perfect escape for a personal workout. An additional luxury to this GYM is the comfortable SPA, which includes a sauna room, a Jacuzzi and a Hammam bath for relaxation and wellness.A unique feature at this level of the house is the emergency/panic room. A strongly protected room constructed for shelter from natural disasters such as earthquakes or other threats.Entering the ground floor, one is welcomed by a modern minimalistic open space, which comprises the living, dining and kitchen area. All areas open up through glass doors to the veranda offering and abundance of openness. The entire ground floor follows an earth tone colour pallet combining a variety of textures and adorned with Italian marble floors and walls.Accessible via staircase or lift, the first floor consists of four en suite bedrooms. All rooms are bright, airy and sun filled as they have large ceiling to floor glass doors, which offer a breath taking view. Upon need, lavish long curtains and blackouts screens can turn these rooms into total darkness.Both villas include landscaped gardens and covered verandas while the 6-bedroom properties also have heated 20 meters length swimming pools ready for training all the year.Combining modern architectural lines with premium finishes and luxurious natural materials, it provides an idyllic setting for serene Mediterranean living.The residents can enjoy privacy, picturesque surroundings, sea and mountain views and quick access to all amenities including supermarkets, schools, shops, parks and restaurants.This elite project claims to be the ultimate commodity and an excellent investment, a dream home in the most prominent and sought-after residential area of Limassol, equally valuable as a permanent residence and a holiday home.PROPERTY INFO (per Each House) AVAILABILITY: OFF PLAN (Planning permit issued), Delivery within 24 month from date of the Contract TOTAL AREAS:Plot: 880 sq.m.Internal area: 775 sq.m.Basement / Parking level: 350 sq.m.Ground floor: 195sq.m.First floor: 230 sq.m.Roof garden: 265 sq.m.PROPERTY FEATURES:6 Bedrooms (4 on the First Floor, 2 in the Basement)6 Bathrooms, 2 Guest WC (Ground Floor & Basement), Maid's room / Guest studio, Laundry roomAll floors (Parking, Ground and First) are accessible through an indoor private liftCovered parking in the basement, 6 parking slots, car elevator, 2 guest parkingUnderfloor heating for each floor, Air Heat pumps, Diesel Heater, Solar water Heater, Control units from SiemensInternal ventilation system with Air Heat Exchanger, VRV- air conditioning units3-phase Photovoltaic hybrid system, 15 kWAlarm System, CCTV cameras, Server Room, Electrical provisions for SMART homeHeated swimming pool 20 meters length, ready for salt water, Electrical Heat Pump, Safety coverEquipped GYM, SPA unit, Sauna and Jacuzzi/Hot TubsOFF PLAN PROJECT. Separate Title Deed. Non-Mortgaged Property.Asking price for EACH House : EURO 3 350 000 (three million three hundred and fifty thousand only) plus VAT 19%
-
Technical inspection:HOME CHECKandreas.chrysos@hotmail.com+357 96 504 296
-
Legal inspection:M.PARASCHOU LAW Advocates & Legal Consultantsinfo@paraschou.com.cy+357 22 622 262
-
Technical inspection:SQUARE ARCHITECTSp.panayi@cytanet.com.cy+357 99 592 218
-
Legal inspection:CTA LAW FIRM C.T. Antoniou & Co LLCinfo@ctalaw.net+ 357 22 516 838
-
Technical inspection:HOMESURVinfo@homessurv.com+357 22 377 004
Similar ads




Check for updates in favorites section









